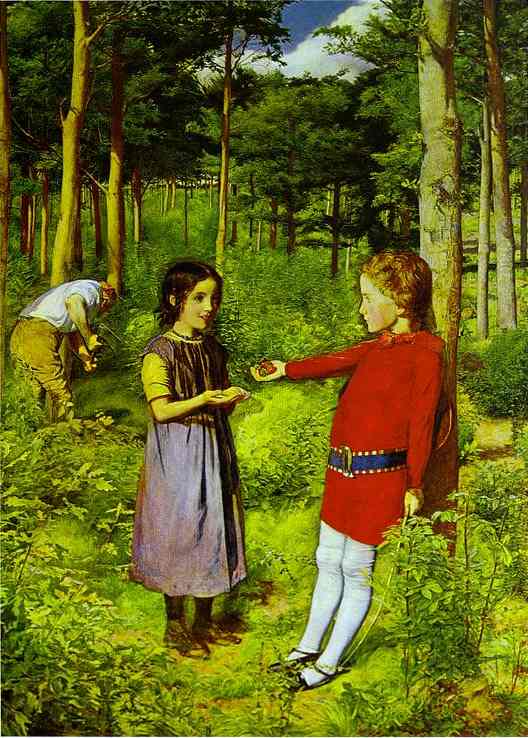(These are notes of a course given at Birkbeck College by Carol Jacobi in 2005/2006)
19thC Ruskin and Revivalism
Slide 1: Sir Edward Landseer, ‘Queen Victoria and Prince Albert at the Bal Costume of 12 May 1842’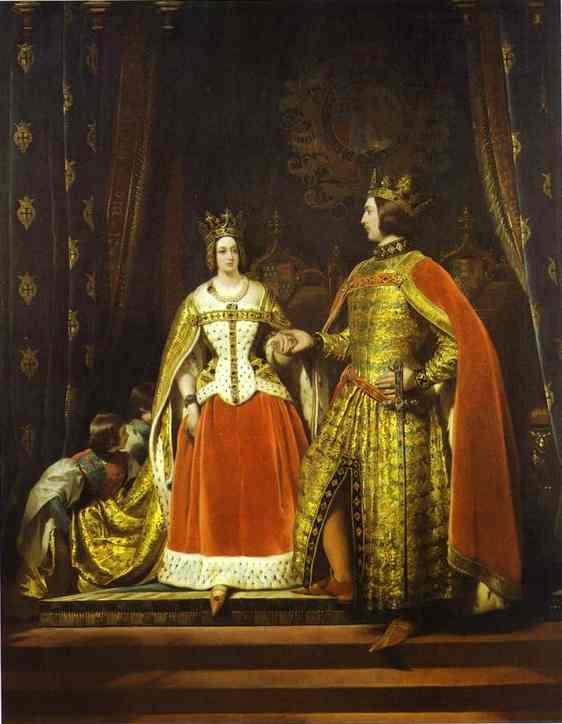
Slide 2: Daniel Maclise, ‘Sir Francis Sykes and his Family’ 1837(image not found)
Slide 3: Sanderson Miller, Gothic ruin at Hagley, Worcestershire, 1748(image not found)
Slide 4: James Gibbs, Gothic Temple to Liberty, Stowe, 1741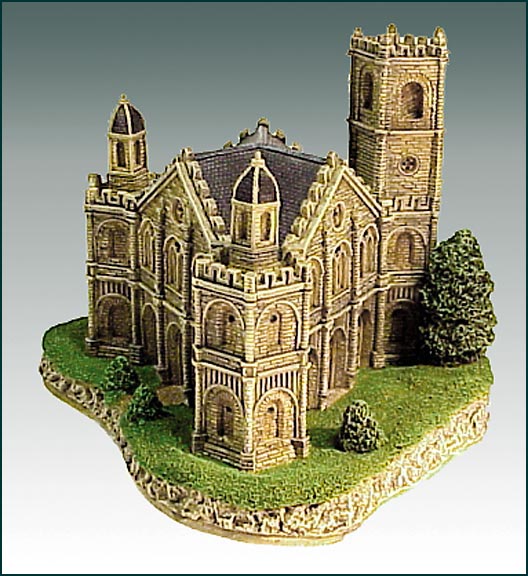
Slide 5: Strawberry Hill, Twickenham, c.1750-90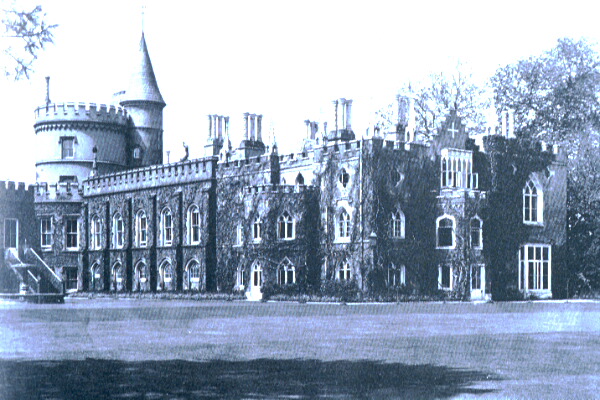
Slide 6: John Carter, ‘Strawberry Hill, Twickenham: Holbein Chamber’ 1788(image not found)
Slide 7: Francis Danby, ‘Fonthill Abbey’ 1813-4(image not found)
Slide 8: ‘Fonthill Abbey: The Stair Hall’, from John Rutter, Delineations of Fonthill and its Abbey, 1823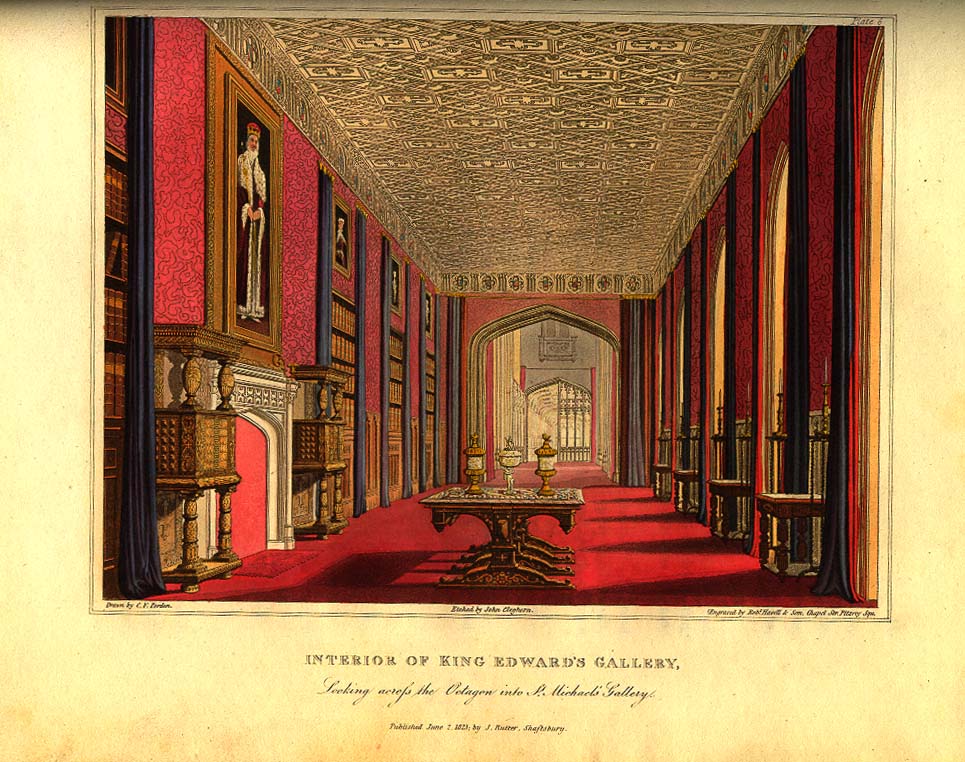
Fonthill Abbey: Interior of King Edward’s Gallery, looking across the Octagon into St. Michael’s Gallery (Plate 6: drawn by C.F. Pordon; etched by John Cleghorn; engraved by Robt Havell & Son)
Slide 9: ‘Fonthill Abbey: St Michael’s Gallery’, from John Rutter, Delineations of Fonthill and its Abbey, 1823(image not found)
Slide 10: The Houses of Parliament, c.1834-64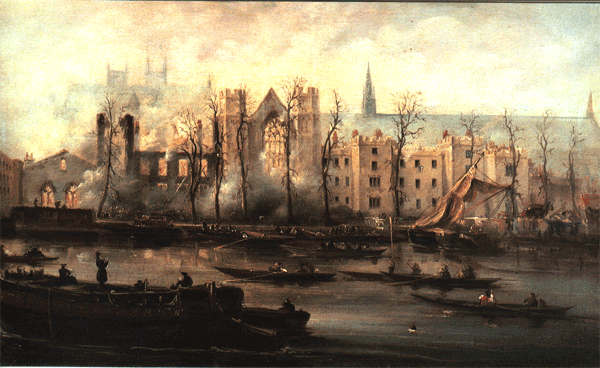
Roberts D. Houses of Parliament Fire, 1834 in Saint A, Darley G. The Chronicles of London, 1994.
Slide 11: The House of Lords: the throne end of the Chamber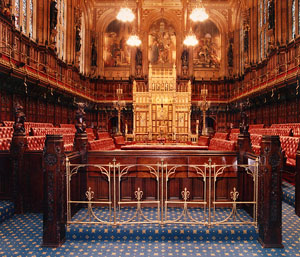
Slide 12: J.R. Herbert, ‘A.W.N. Pugin’ 1845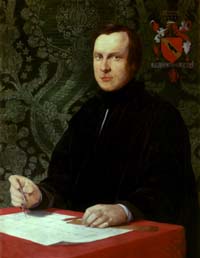
John Rogers Herbert, 1845 A.W.N. Pugin Courtesy of the Palace of Westminster
Slide 13: A.W.N. Pugin, ‘Contrasted Residences of the Poor’ in Contrasts, 1836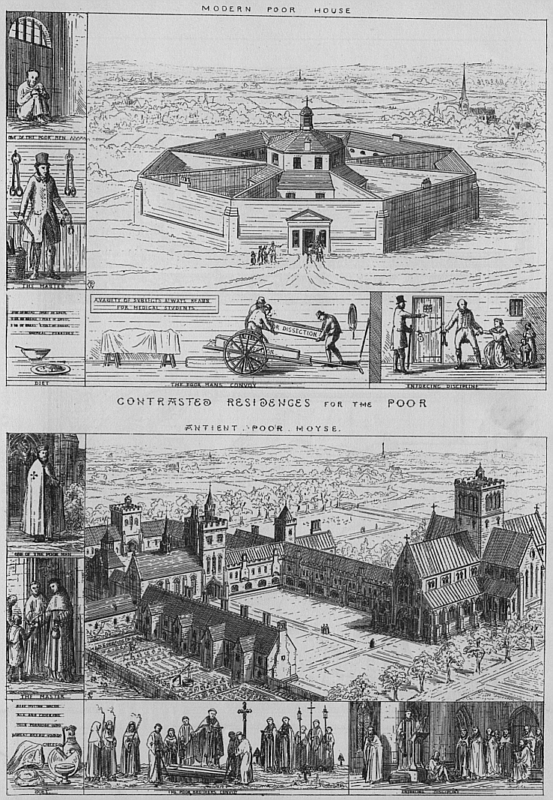
A.W.N. Pugin, Contrasts, The Victorian Library (Leicester: Leicester University Press, 1973), p. 104. Taken from a facsimile. Contrasted Residences for the Poor
Slide 14: A.W.N. Pugin, ‘Contrasted Towns’ in Contrasts, 1836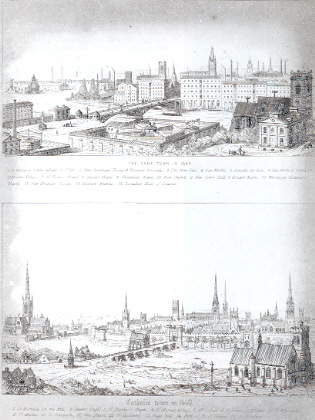
Slide 15: Scarisbrick Hall, Lancashire, c.1838: garden front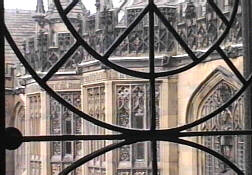
This was Pugin’s first domestic commission, he began the architectual work by adding details to the outside of the building and altering the kitchen wing. His first drawing of the exterior gives the impression of a gothic manor with a bell tower. It is said the bell tower was a prototype for The Houses of Parliament. Unfortunately Edward in his wisdom removed it and built a very tall, slender tower which looks out of proportion with the rest of the building.The Scarisbrick family had lived on this site since 1238. In 1813 Thomas Scarisbrick had employed Thomas Rickman to do alterations to the hall. In 1836 his younger brother Charles employed A.W.N.Pugin to produce designs for his alterations. On his death in 1860 his sister inherited the building and she engaged E.W. Pugin for her alterations and later still her successor employed Peter Paul Pugin.
Slide 16: Scarisbrick Hall, Lancashire, c.1838: the King’s room(image not found)
Slide 17: J.M.W. Turner, ‘Slavers throwing Overboard the Dead and Dying’ 1840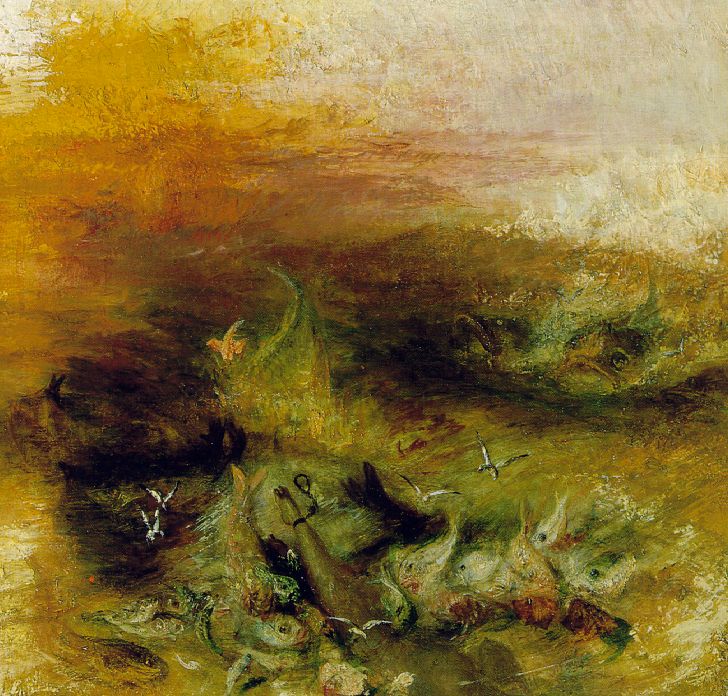
Slavers throwing overboard the Dead and Dying – Typhon coming on (The Slave Ship), 1840 90 x122cm Boston Museum of Fine Arts
Slide 18: John Everett Millais, ‘Mariana’ 1851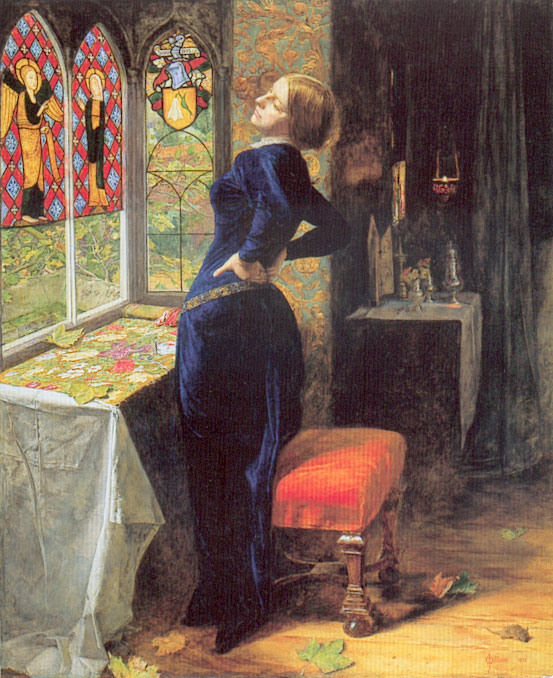
Slide 19: John Everett Millais, ‘The Woodman’s Daughter’ 1851