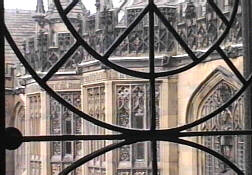Scarisbrick Hall, Lancashire, c.1838: garden front
A.W.N. Pugin Scarisbrick Hall Lancashire 1838
This was Pugin’s first domestic commission, he began the architectual work by adding details to the outside of the building and altering the kitchen wing. His first drawing of the exterior gives the impression of a gothic manor with a bell tower. It is said the bell tower was a prototype for The Houses of Parliament. Unfortunately Edward in his wisdom removed it and built a very tall, slender tower which looks out of proportion with the rest of the building.The Scarisbrick family had lived on this site since 1238. In 1813 Thomas Scarisbrick had employed Thomas Rickman to do alterations to the hall. In 1836 his younger brother Charles employed A.W.N.Pugin to produce designs for his alterations. On his death in 1860 his sister inherited the building and she engaged E.W. Pugin for her alterations and later still her successor employed Peter Paul Pugin.

