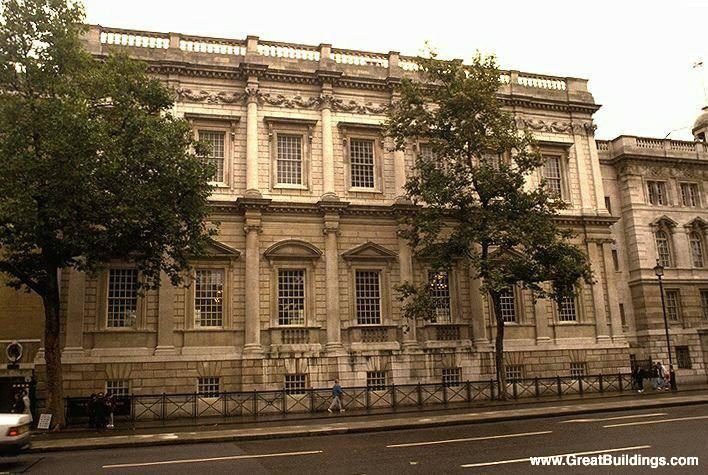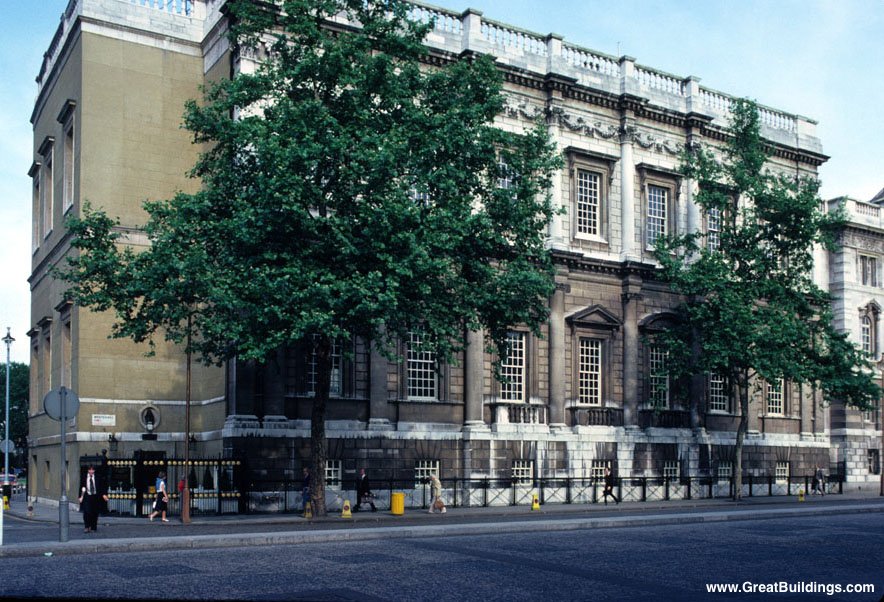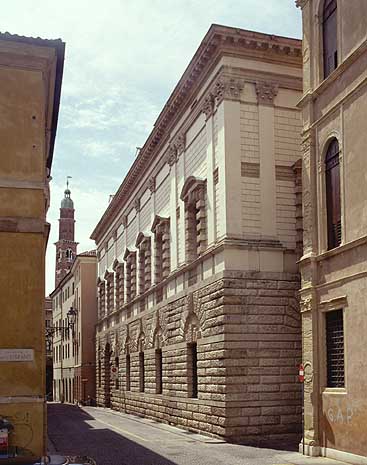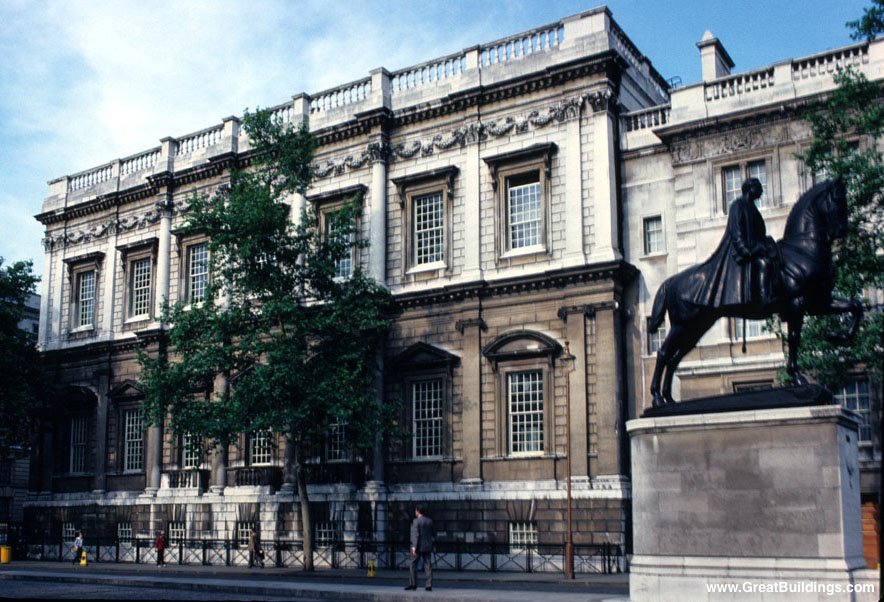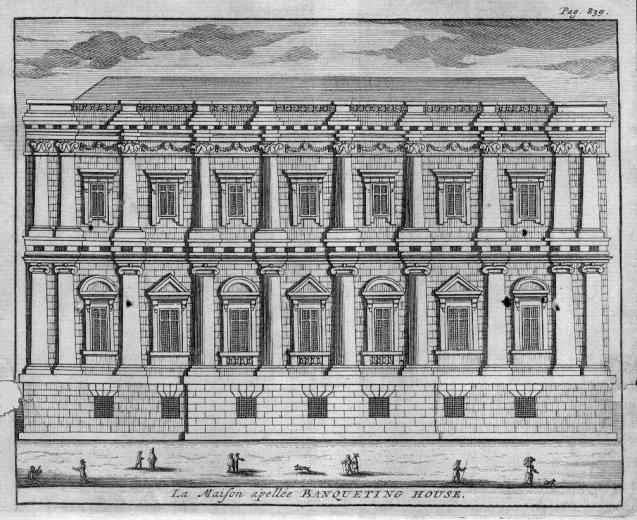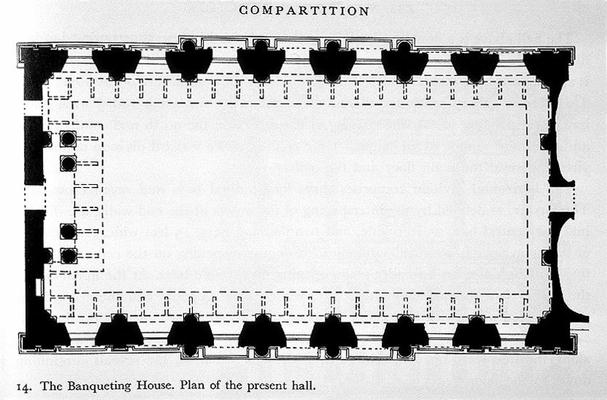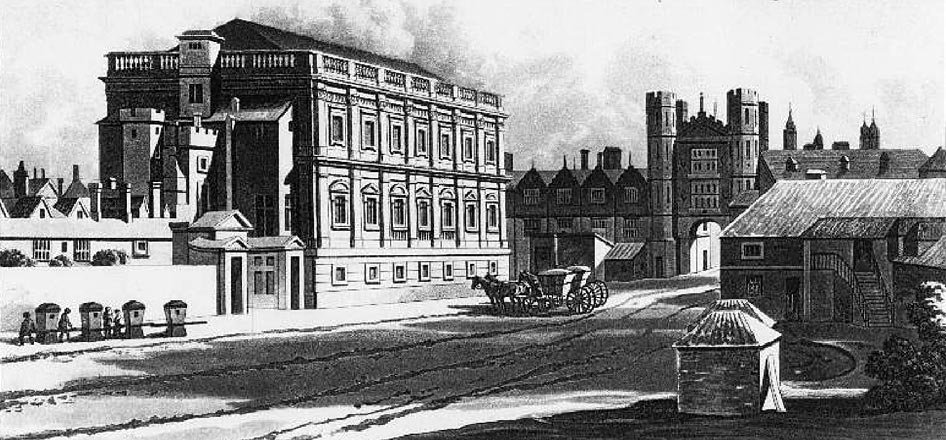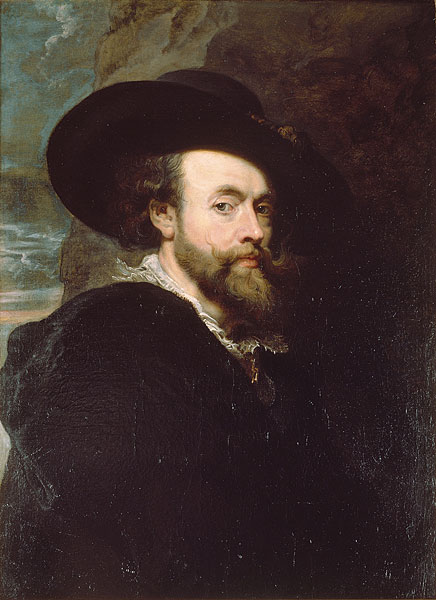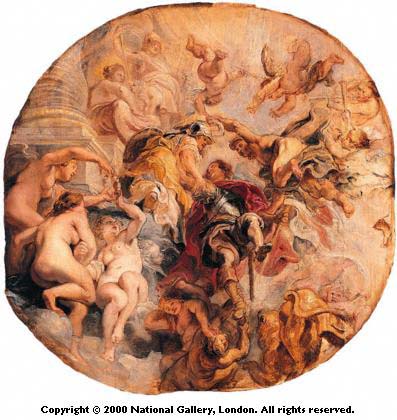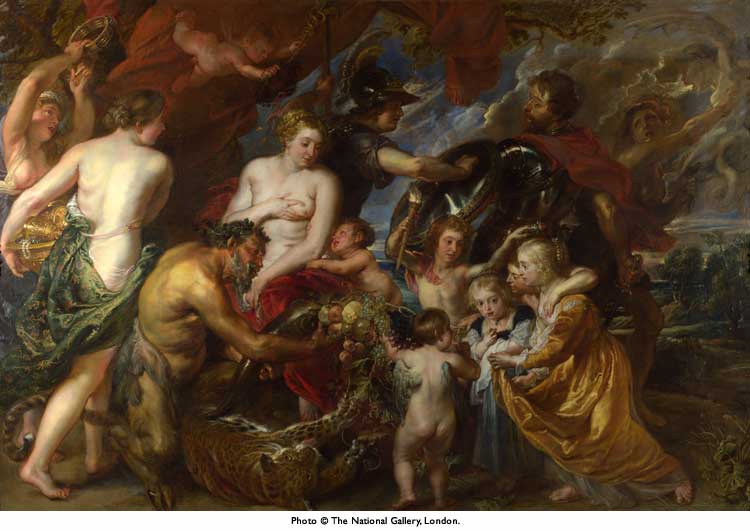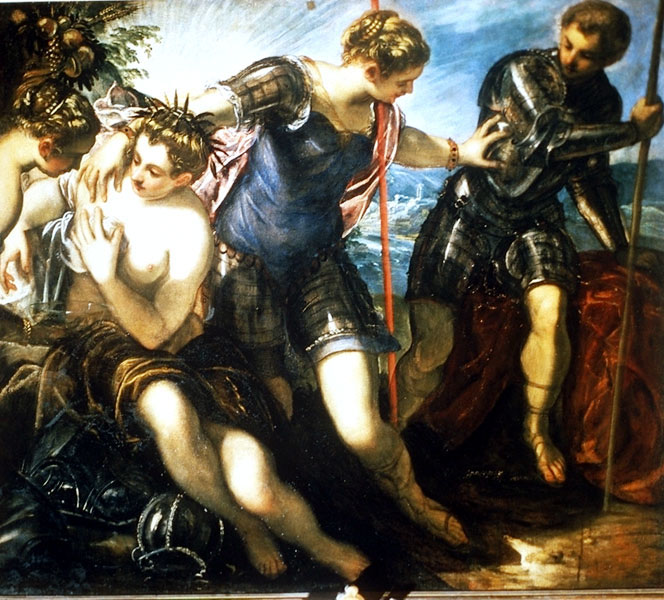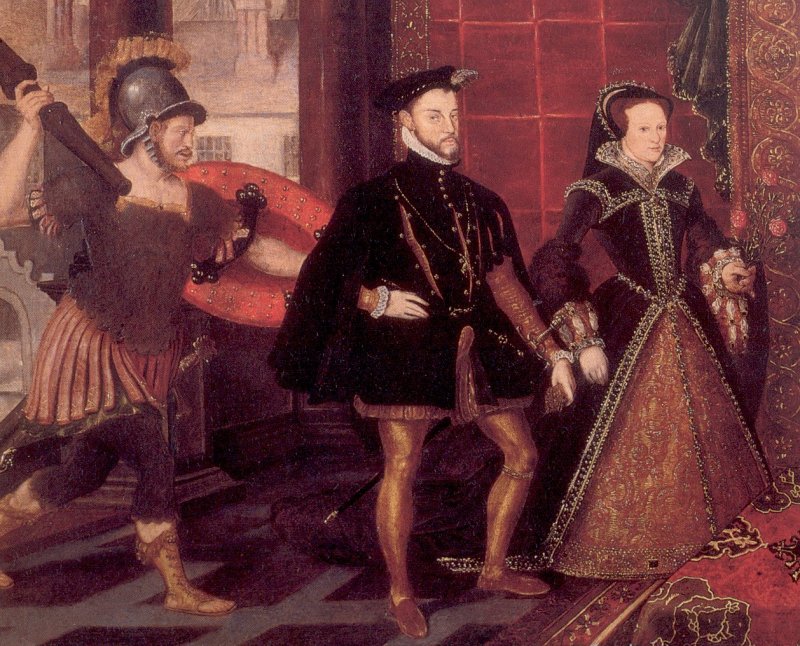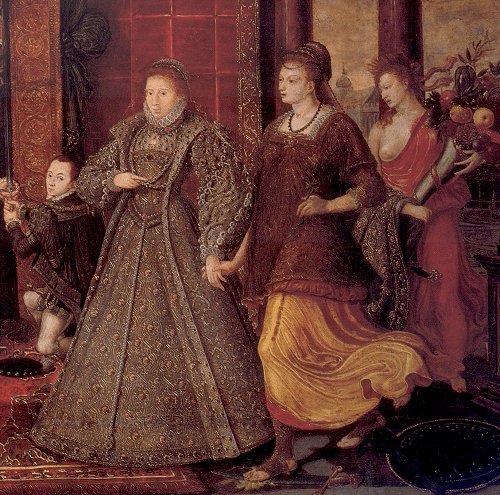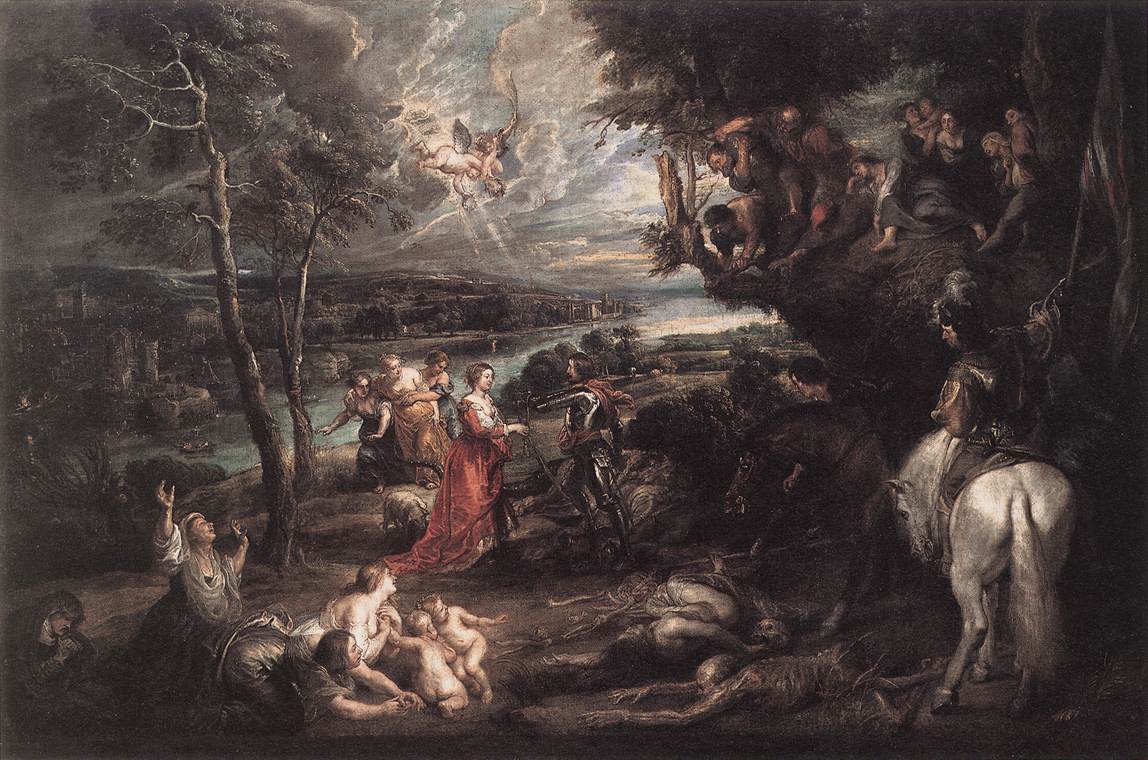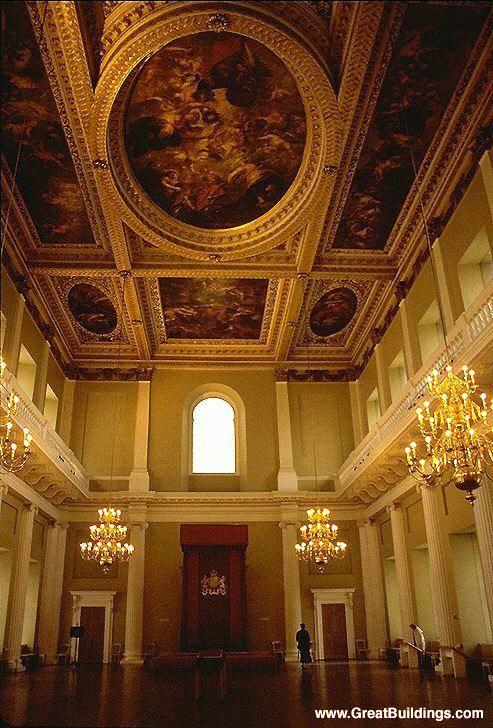Inigo Jones – Part 3 – Banqueting House
In January 1619 the Old Banqueting House was burned down. It was the nucleus
of royal activities including:
- The king ruling as the head of state
- The king giving audience
- The king in judgement
- The king holding services of healing
- A theatre for the king’s masques
In fact one of the few things it was not used for was banquets. Jones was
asked to design the building and this gave him the opportunity to use it as a
symbol of peace and harmony, supporting the idea of the King of Peace.
It was based on a basilica design from Vitruvius with Palladian influences.
The basilica was a Roman meeting hall and Jones thought this came closest to the
function of a banqueting hall. Vitruvius said a basilica should be twice as long
as wide which led to dimensions of 110′ long by 55′ wide by 55′ high. The
building cost '15,618 14s, a large sum that is difficult to translate into
today’s prices.
Jones had plans for a star chamber that he was working on when the Old Banqueting
House burned down but it was never built. It was started in 1619 and finished in
January 1623, a remarkably quick time. In fact the first masque was held on
Twelfth Night 1622, it was Jones and Jonson's Masque of Augurs and it was
performed when the building was in the final stages of completion.
It was originally conceived as a nave but in 1624-6 the great apse was
blocked off. The interior uses Ionic columns below and Corinthian for the piano
nobile with both columns fluted.
The side ends were never completed as can be seen below. It is believed it
was intended to be part of a larger building.
Externally it has seven bays of superimposed columns, Ionic and
Composite/Ionic above. The exterior is rusticated with a marble cornice. All the
blocks are chamfered creating a “V” shape between each block. It avoids the use
of quoins, a normal feature of Jacobean houses. There are two half columns in
the centre with almost fully rounded columns either side.
Giulio Romano’s Palazzo Thiene (see below, 1542, visited by Jones in 1614) also has full rustication
with double pilasters at the corners.
The Banqueting Hose has swags on the frieze (and this can be seen as a
feature on the original facade from the 18th century engraving below). The
Master Mason of the King's Works, William Cure, rather unusually was not
responsible for the stone work which was put instead into the hands of the
33-year-old Nicholas Stone with the title of Chief Mason for the Banqueting
House. Today not a stone of the original facade remains as it was replaced by
Sir William Chambers in the eighteenth century and by Sir John Soane in the
nineteenth century with all white Portland stone. The fa'ade was originally
built in three different types of stone: a honey-coloured Oxfordshire for the
basement, pinkish-brown Northamptonshire above and white Portland for all the
main architectural features and the parapet.The windows are square headed
with half round and triangular pediments alternating. The mullion and transom
windows were replaced by Georgian windows by Soane or earlier.
An Elizabethan Banqueting House of 1581 was probably meant to be only a
temporary structure but it continued in use for 25 years. Although the building
had substantial foundations its main structure was of timber and canvas and so
it must have become very dilapidated by 1606 when what we now call the Old
Banqueting House was started. It was built of brick and stone and was completed
in March 1609. It consisted of a large hall above a ground floor basement and
internally it had two stories with side galleries supported on Doric columns
with Ionic columns above, supporting the roof. The Old Banqueting Hall’s
internal columns stood in the hall and there were complaints that they blocked
the view of the masques.
The Star Chamber Plan by Inigo Jones (now in Worcester College) was a
building for the law court that would have been half the size of the Banqueting
Hall. It was designed in 1617 but never went ahead as the more pressing
commission for the Banqueting House took precedence.
A pediment was originally planned for the Banqueting House. It does have a
low pitched roof but it cannot be seen from ground level. In the drawing from
the masque it is not rusticated in the upper two storeys. There is a central
door in the basement but not in the finished building suggesting the plans for
the building may have changed. The rear facade is the same as the front. There
is also a drawing of the Banqueting House by Inigo Jones from a masque drawing.
Holbein Gate is seen on the right (this is a structure created in the 1530s by
Henry VIII). On the left is a typical Tudor building. There is a temporary
structure on the left which was used to enter the building and to reach the
gallery on the first floor. James I would have entered at the other end of the
building. It is so different from other Jacobean buildings that it looks as if
it has been dropped from outer space. However, it was not used as a model for
other Jacobean buildings perhaps because it was associated with masques. Its
original coloured stone of brown basement, grey and white may not have suited
the modern taste.
John Smithson recorded the earlier Banqueting Housebuilt in 1606. It had
Ionic columns above with Doric columns below. The internal columns were not
against the wall so people complained of an obstructed view. The court sat on
tiers against the sides. The 1606 design also has links to Vitruvius, who don’t
know the designer but we assume it was Simon Basil, the King’s Surveyor.
The Banqueting House was built remarkably quickly. Note that in the 16th
century the term “banqueting” had a different meaning. It referred to the period
after a meal when you had sweet wines and sweet meats (such as marzipan and
quince in syrup). It only began to acquire the modern meaning in the seventeenth
century.
In 1629 Rubens wrote to the English resident in Brussels (a title one below
an ambassador), William Trumble pointing out that he was better able to work on
large works than small. It is not known whether he was dropping a big hint
regarding the Banqueting House ceiling or was following up a request that had
already been made. Sir Dudley Carlton, English ambassador at the Hague, wrote to
Rubens in 1610. So the English were in contact a long time before the 1630s
Banqueting House assignment.
Rubens sent his self-portrait of 1623-4 to Charles who kept it in his
bedchamber. This was an astonishing compliment by a monarch to a “mere” artist.
Rubens is wearing a hat so it thought it was unlikely to have been painted for
Charles (as you never wore a hat in a monarchs presence in the same way that in
donor portraits the donor never wears a hat in the presence of the Virgin Mary).
Rubens had previously sent a lion hunt (a favourite subject of Charles) but
Charles rejected it on the grounds that it had been painted by assistants. This
tells us a lot about Charles connoisseurship. Rubens formed a relationship with
the Arundel’s in the 1610s and Buckingham when he met him in Paris in 1625 when
he was there to escort Henrietta Maria to London to become Charles’s bride.
The apotheosis of Buckingham is in the National Gallery (see below). It was
painted for Buckingham’s house in London – York House (just to the right of
Embankment tube station, part of which is still there, it used to be the river
entrance to the house).
Rubens was not an ambassador but paved the way for the peace accord with Spain.
When Rubens first arrived in England he was impressed by the English
collections. He was knighted by Charles (1629-30) when in London for seven
months. He painted
Peace and War (below, National Gallery) and the Charles brand “CR” is still
burned in the back of the canvas. The nude woman is Pax symbolising the peace
treaty with Minerva (wisdom) behind her pushing away Mars the god of war. This
is typical of the kind of painting Rubens was famous for.
Rubens was not the first to paint these allegorical paintings. For example,
Jacopo Tintoretto also painted Minerva pushing away Mars with Peace on the left
in the sixteenth century.
The Baroque painting by Rubens is muchmore complex and dynamic.
The
Allegory of the Tudor Succession (1572), artist unknown, shows Mary, Edward and
Elizabeth. Mars the god of war is next to Mary on the left and Elizabeth is
shown with peace on the right with Minerva holding a cornucopia.
The
following Rubens sketch may have been shown to Charles to get approval for the
Banqueting House ceiling. Rubens started the ceiling in 1632-4 perhaps because
he was busy elsewhere. We have 16 oil sketches which are now scattered around
the world. The Banqueting House ceiling is now the only major work by Rubens
that is still in situ. it is enormous and he would have had to have a scaffold
in his studio and rolled the canvas as he went along. It was not formally put up
until 1636 as Rubens refused to send it until he had been fully paid.
Rubens also gave Charles in 1629-30,
St
George Defeating the Dragon (Royal Collection). Charles was the proud head
of the Order of the Garter whose patron saint was St. George. Charles
aggrandised the order by for example inventing the great shoulder star that is
still worn. The river in the background has been argued to be the Thames and
London. Also it has been argued that George is a portrait of Charles (and the
woman even Henrietta Maria) but historians such as John Peacock have questioned
this thoery.
The ceiling has nine compartments, designed by Inigo Jones. The are an inversion
of the squares and ovals in the ceiling of the Palazzo Ducale in Venice and the
tradition of such ceiling paintings was a Venetian tradition that is also found
in churches such as San Sabastiano, Veronese (1556).
Note the guilloche (“gi-osh”) pattern in the white and gold bands on the
Banqueting House ceiling. By this time Jones is a bit old-fashioned designing a
ceiling in this style as the Italians had moved on.
In use the walls of the Banqueting House would have been covered by tapestries
so it would have been dark inside. This meant that candles and torches were
needed and as a result Charles stopped holding masques there after the ceiling
was installed and had another building for masques built opposite.
Charles does not appear in the ceiling, it is all about James. As Charles did
not build him a funerary monument it is possible the ceiling was intended as a
monument to his father.
In the first picture from the throne end we see the twisted columns of Solomon’s
temple as James saw himself as “the New Solomon”. The divine right of kings was
a tradition from Tudor times and earlier but James took it to new extremes.
James believed that kings were appointed by God and were minor gods in their own
right (“Kings are justly called Gods”), were answerable to no one and could not
be removed from office.
Rubens arrived in 1629, the year Charles started what is called his 11 years of
personal Rule or the Rule of Tyranny.
References
Banqueting House

