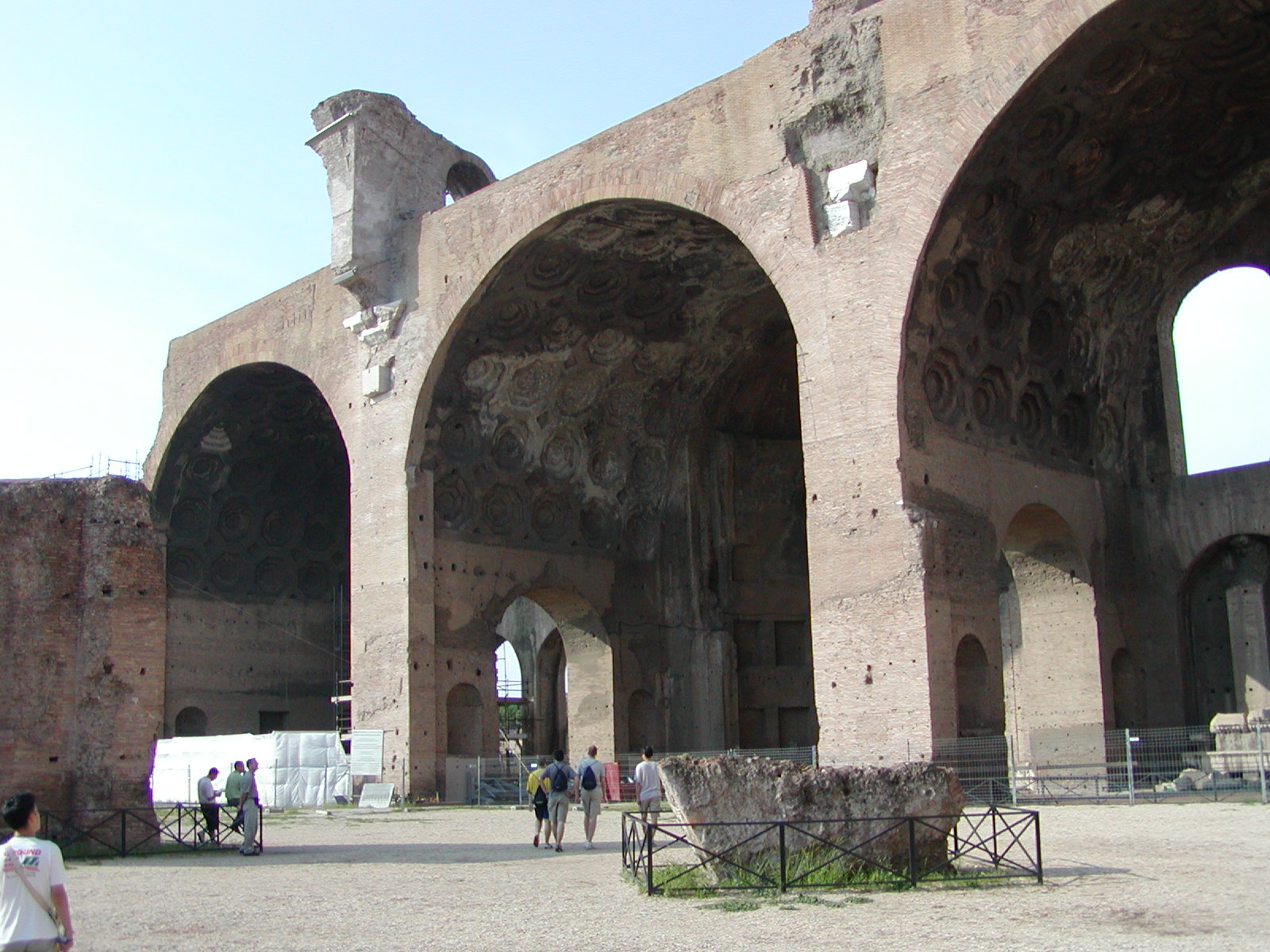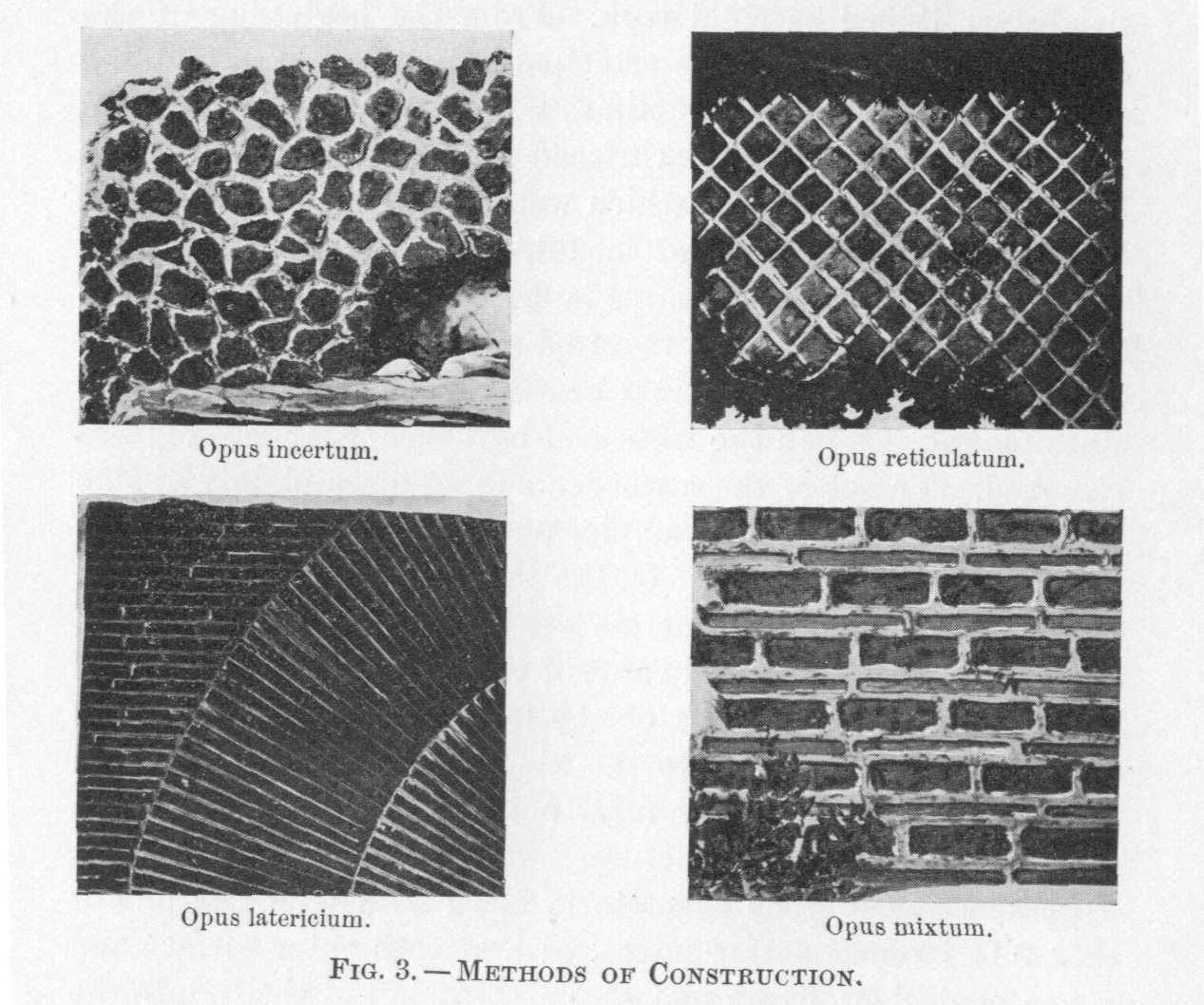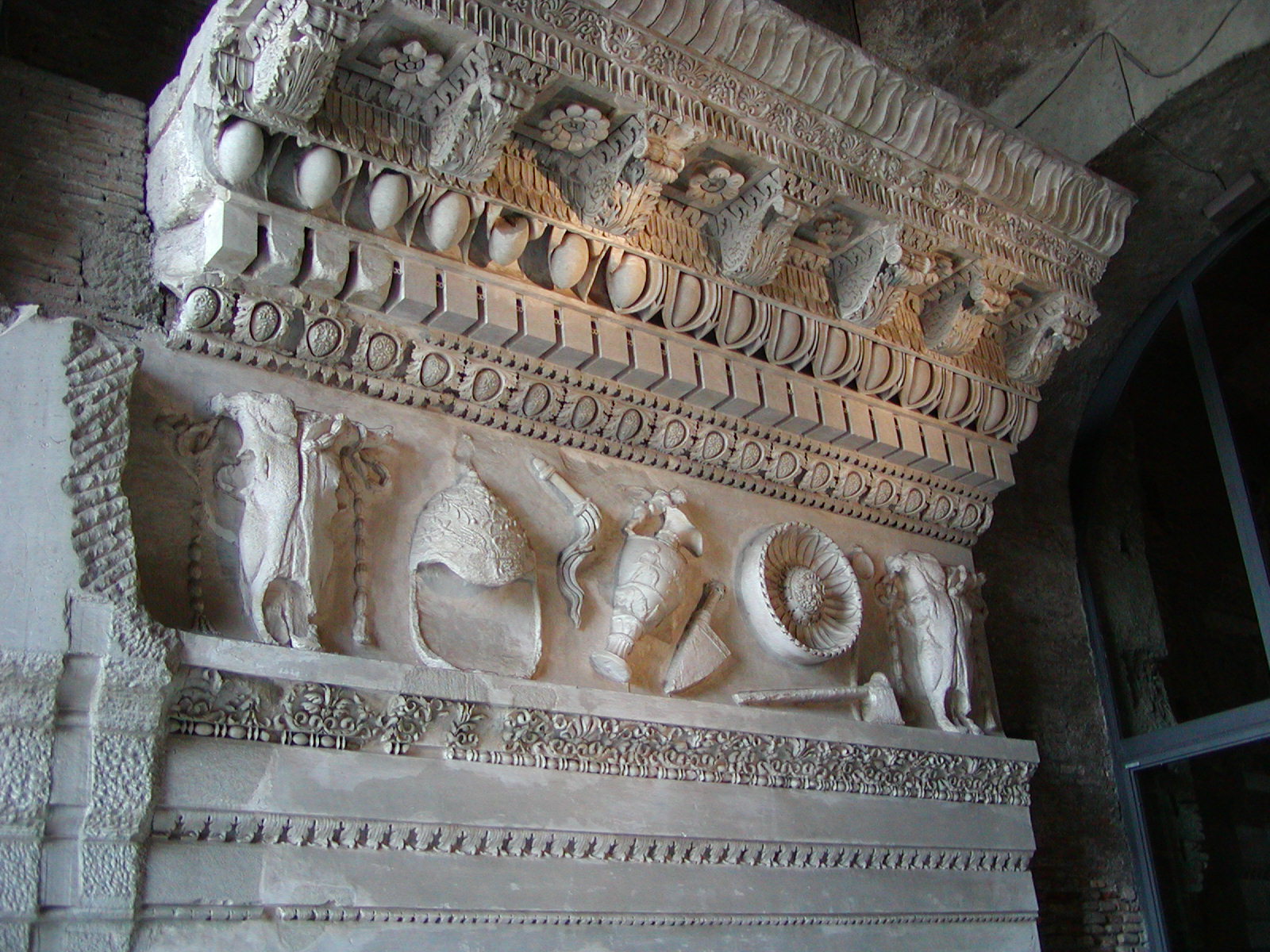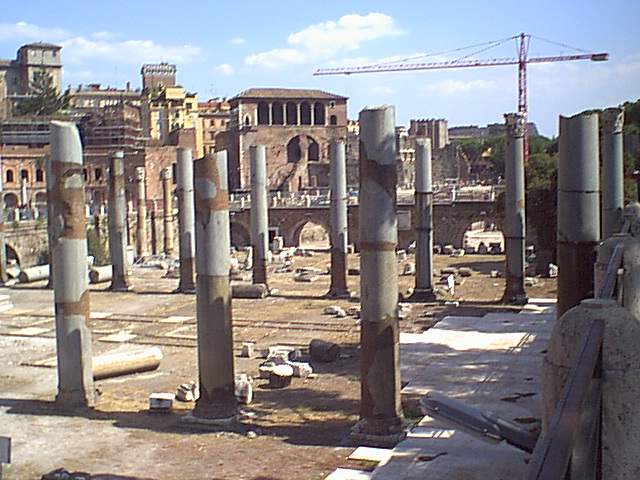- (31 or) 27 BC – 14 AD Augustus
- 14 – 37 Tiberius
- 37 – 41 Caligula
- 41 – 54 Claudius
- 54 – 68 Nero
- 68 – 69 Galba
- 69 Otho
- 69 Vitellius
- 69 – 79 Vespasian
- 79 – 81 Titus
- 81 – 96 Domitian
- 96 – 98 Nerva
- 98 – 117 Trajan
- 117 – 138 Hadrian
- 138 – 161 Antoninus Pius
- 161 – 180 Marcus Aurelius
- 161 – 169 Lucius Verus
- 177/180 – 192 Commodus
- 193 Pertinax
- 193 Didius Julianus
- 193 – 211 Septimius Severus
- 198/212 – 217 Caracalla
- 217 – 218 Macrinus
- 218 – 222 Elagabulus
- 222 – 235 Severus Alexander
Slide 1: Pont du Gard, Nimes
Pont du Gard (15BC to 14AD)
“This bridge, over the river Gard, is 275 metres (900 feet) long and 49 metres (160 feet) high. It was part of an aqueduct nearly 50 kilometres (30 miles) long which supplied Nimes with water. On its first level it carries a road and at the top of the third level, a water conduit, which is 1.8 metres (6 feet) high and 1.2 metres (4 feet) wide and has a gradient of 0.4 per cent. The three levels were built in dressed stone without mortar. The projecting blocks supported the scaffolding during construction.”
John Julius Norwich, The World Atlas of Architecture, p 154.
Slide 2: Opus Reticulatum
Opus reticulatum is a construction technique using small pyramid shaped blocks of tufa set in a core of opus caementicium. The tufa blocks cover the surface, with the pointed end into the cement, so the square bases form a diagonal pattern that resembles a net, hence the name.
This technique was used from the beginning of the first century BCE and is very common until the early imperial period when opus latericium, brickwork, becomes more common.
Slide 3: Opus Testaceum
Opus latericium (also called opus testaceum) was a construction technique using bricks. It was first used in the first century BCE, and it was the dominant construction technique throughout the imperial period. Many of the large imperial structures, such as the imperial baths of Rome, were built in opus latericium.
Structures in opus latericium are often easily datable, because they are stamped by the producer. These brick stamps were common from the first century BCE until 164 CE. At this time all the brick producing plants had passed into imperial hands and the brick stamps disappeared, to reappear only in the reign of Diocletian in the late 3.
Cement was Opus Caementicium
Slide 4: Arch of Titus
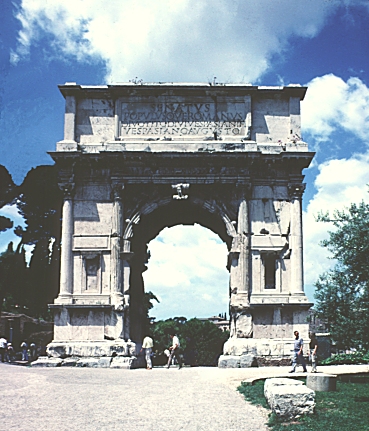
“The Arch of Titus, Rome, was erected after the emperor’s death, to commemorate chiefly the capture of Jerusalem. It has a single opening flanked on each outer face by attached columns with early examples of the Composite capital. On the coffered soffit of the arch and the wall faces below it are reliefs of the emperor and spoils from the Temple in Jerusalem. The outside faces of the piers are exemplary nineteenth-century restorations undertaken as far back as 1821 after demolition of the fortification in which the arch had been incorporated in the Middle Ages. They make good what had been destroyed, without any attempt at deceit.”
Sir Banister Fletcher, A History of Architecture, p 243, 246.
Slide 5: Temple of Vespasian, entablature
Slide 6: Porta Maggiore, Rome
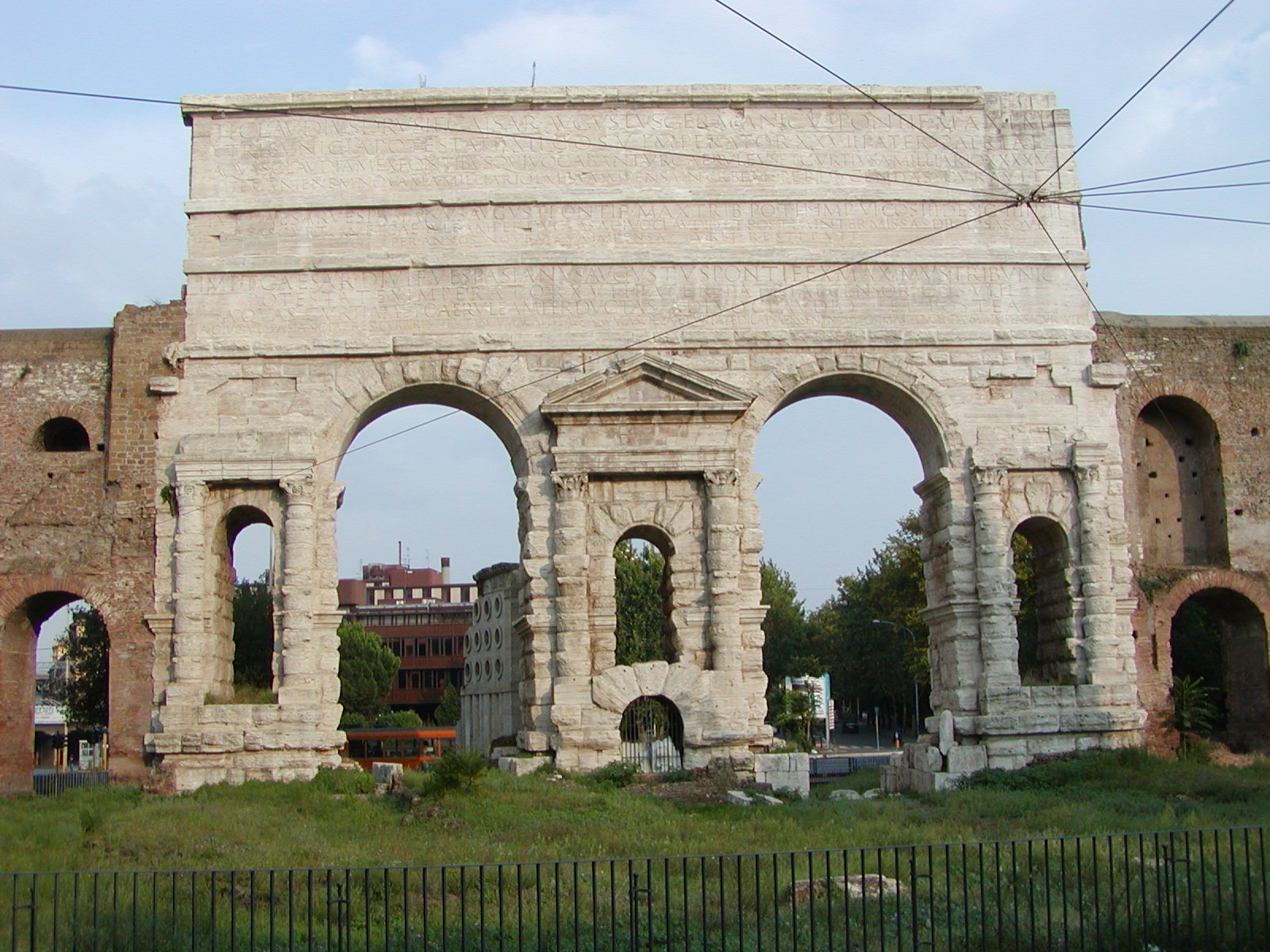
Slide 7: Domus Aurea
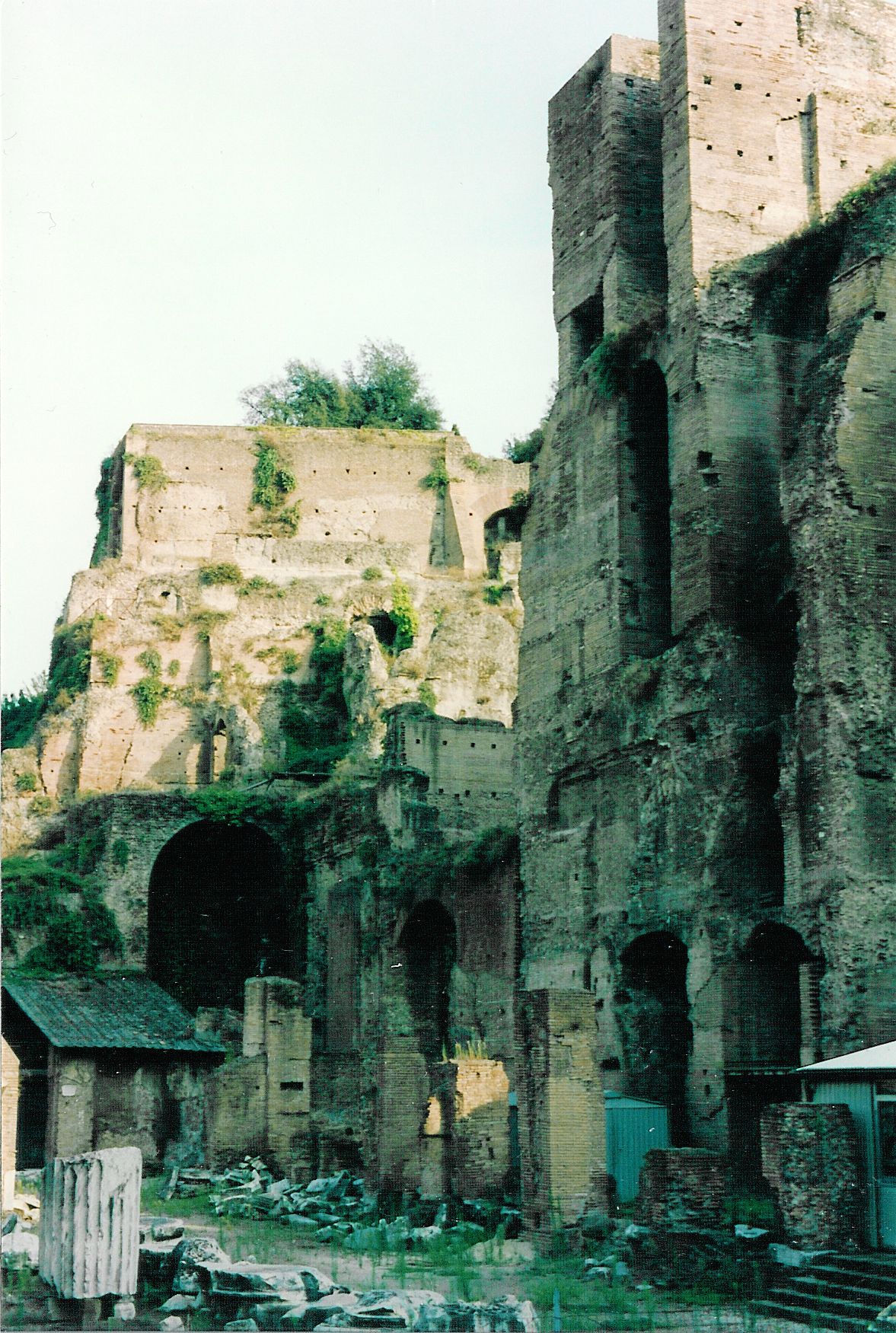
The Golden House of Nero
Slide 8: Palatine(image not found)
Slide 9: Domus Augustana / Domus Flavia
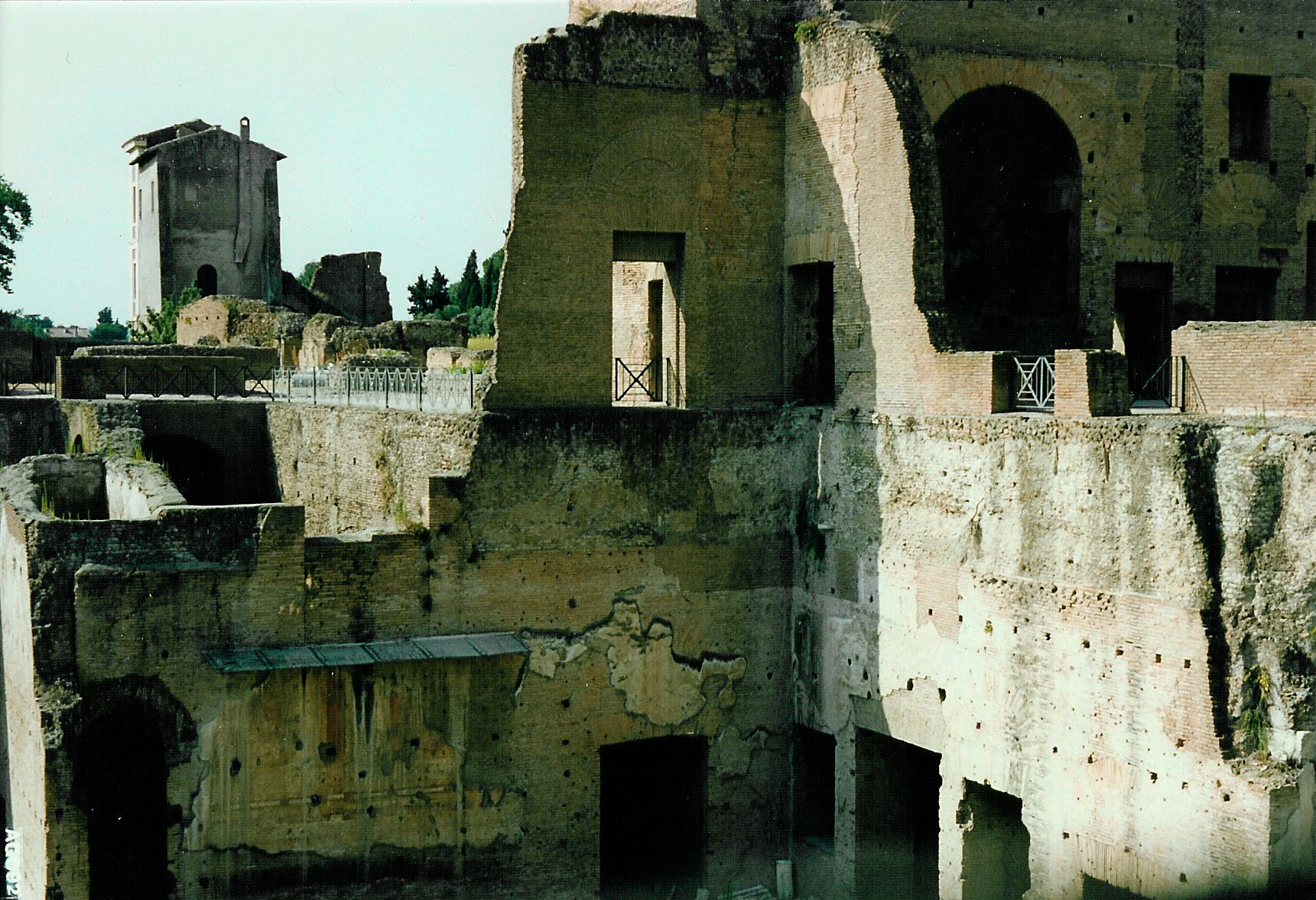
Slide 10: Colosseum
Slide 11: Tomb of the Haterii
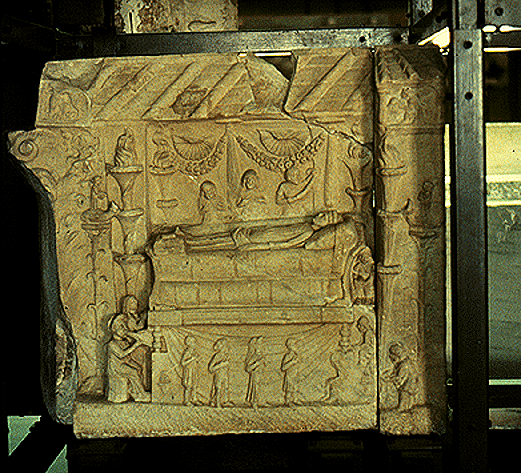
Vatican Museum
Slide 12: Imperial fora, plan
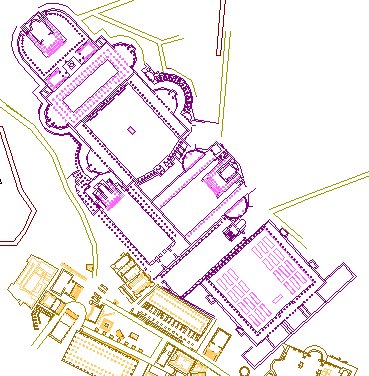
Slide 13: Temple of Peace (Forum of Vespasian)
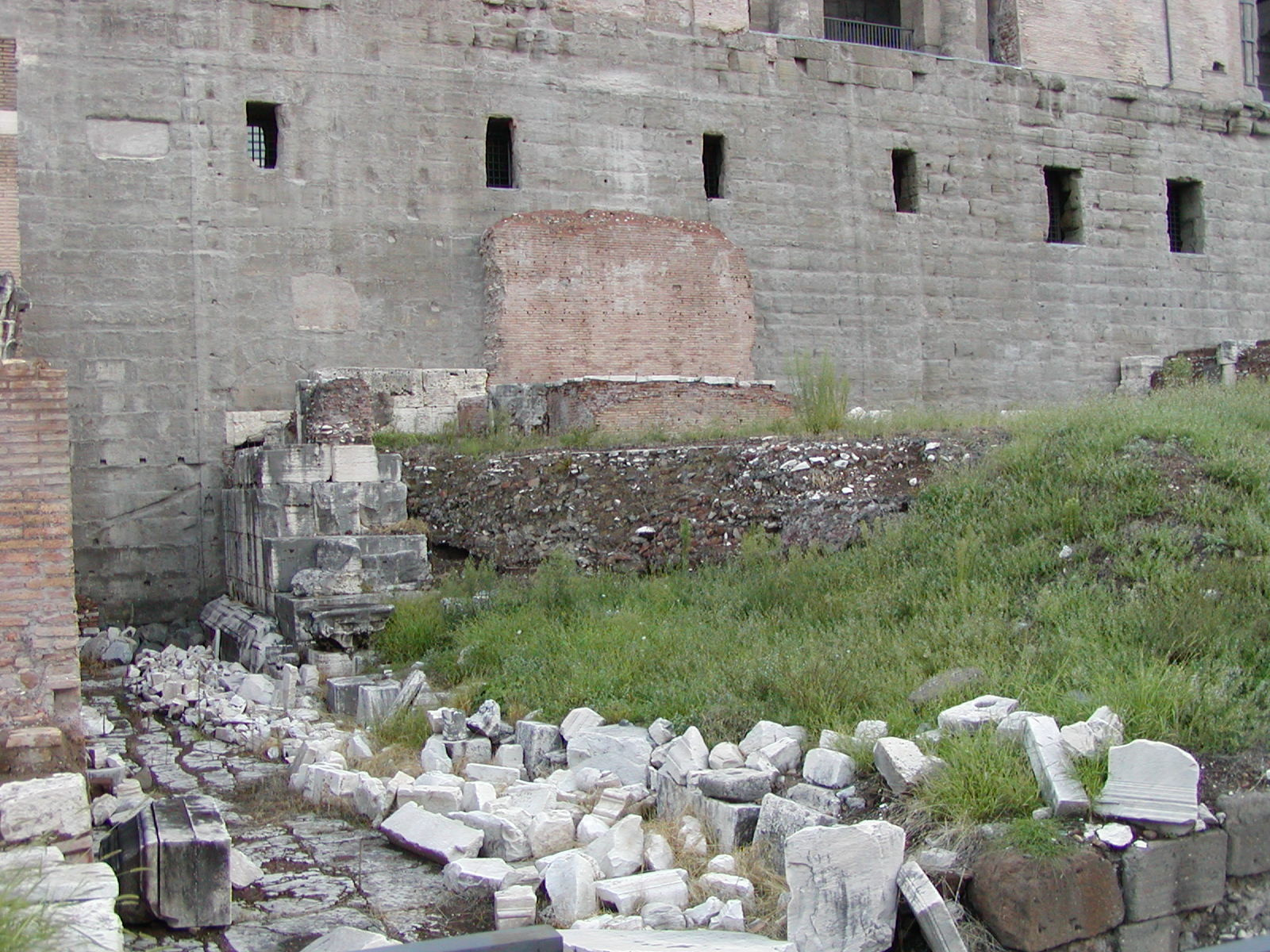
The third of the imperial fora, the Forum of Vespasian was known until late antiquity as the Templum Pacis after the Temple of Peace that dominated the complex. It was begun by Vespasian in AD 71 after the capture of Jerusalem the year before and dedicated in AD 75, the year after Masada finally fell, ending the Jewish War. The forum consisted of a large square with a formal garden and was enclosed on three sides by porticoes. On the fourth side, facing the Forum of Augustus, was the temple, itself, the façade in line with the colonnade. Flanking it were large halls, one of which housed a library, the Bibliotheca Pacis.
The temple was considered by Pliny to be one of the three most beautiful buildings in Rome. The treasures from the Temple of Jerusalem were deposited there, as were the works of Galen and the finest masterpieces of Greek art, including, says Suetonius, a copy of Praxitles’s Venus, as well as art from the Golden House, which Nero had gathered from throughout the empire.
Virtually nothing of the forum now remains except remnants of the library wall and an exedra off the colonnade.
Slide 14: Forum of Trajan / Basilica Ulpia
Slide 15: Column of Trajan
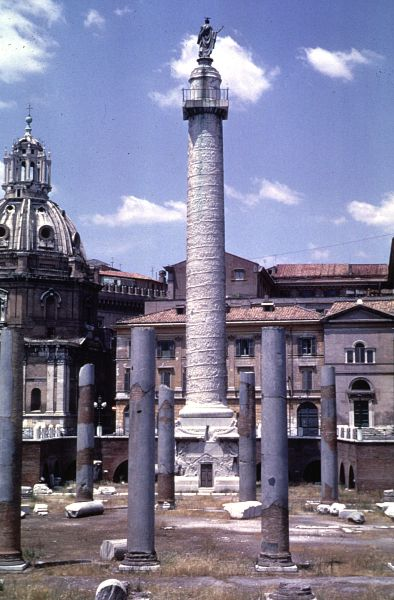
Slide 16: Markets of Trajan, hall and via Biberatica
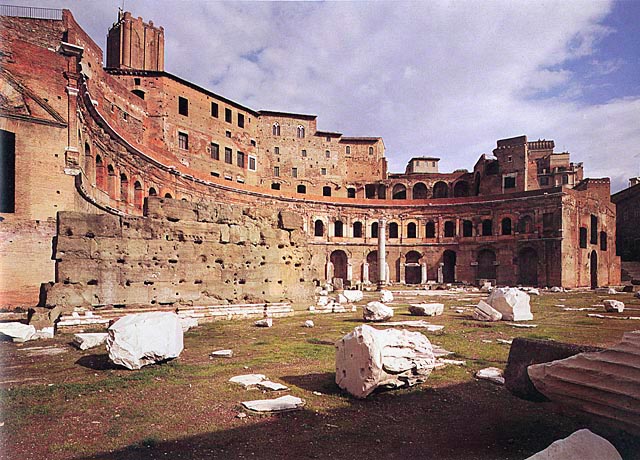
Slide 17: Baths of Trajan
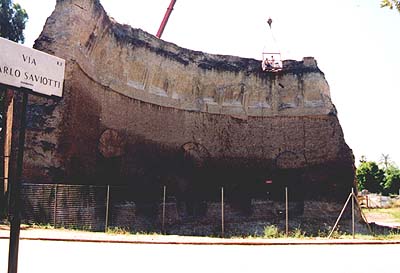
Slide 18: Temple of Venus and Rome
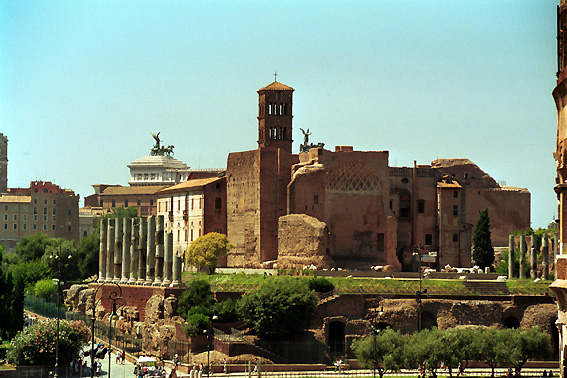
Slide 19: Campus Martius, plan
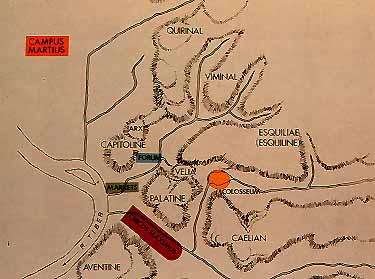
Slide 20: Pantheon
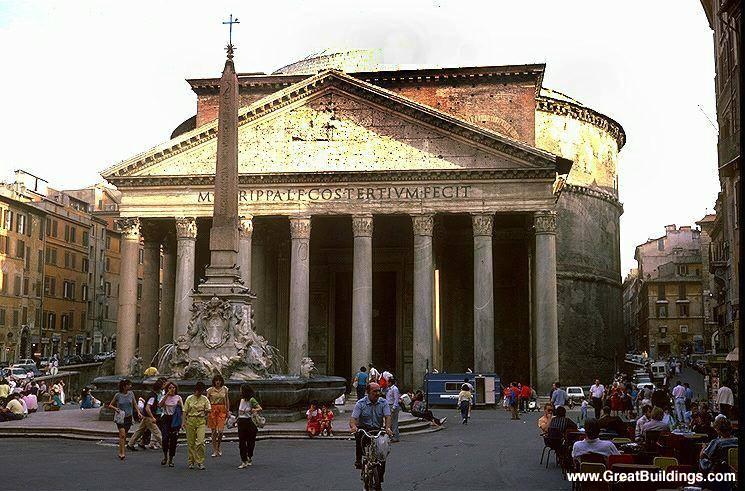
Slide 21: Hadrian’s Villa, Tivoli
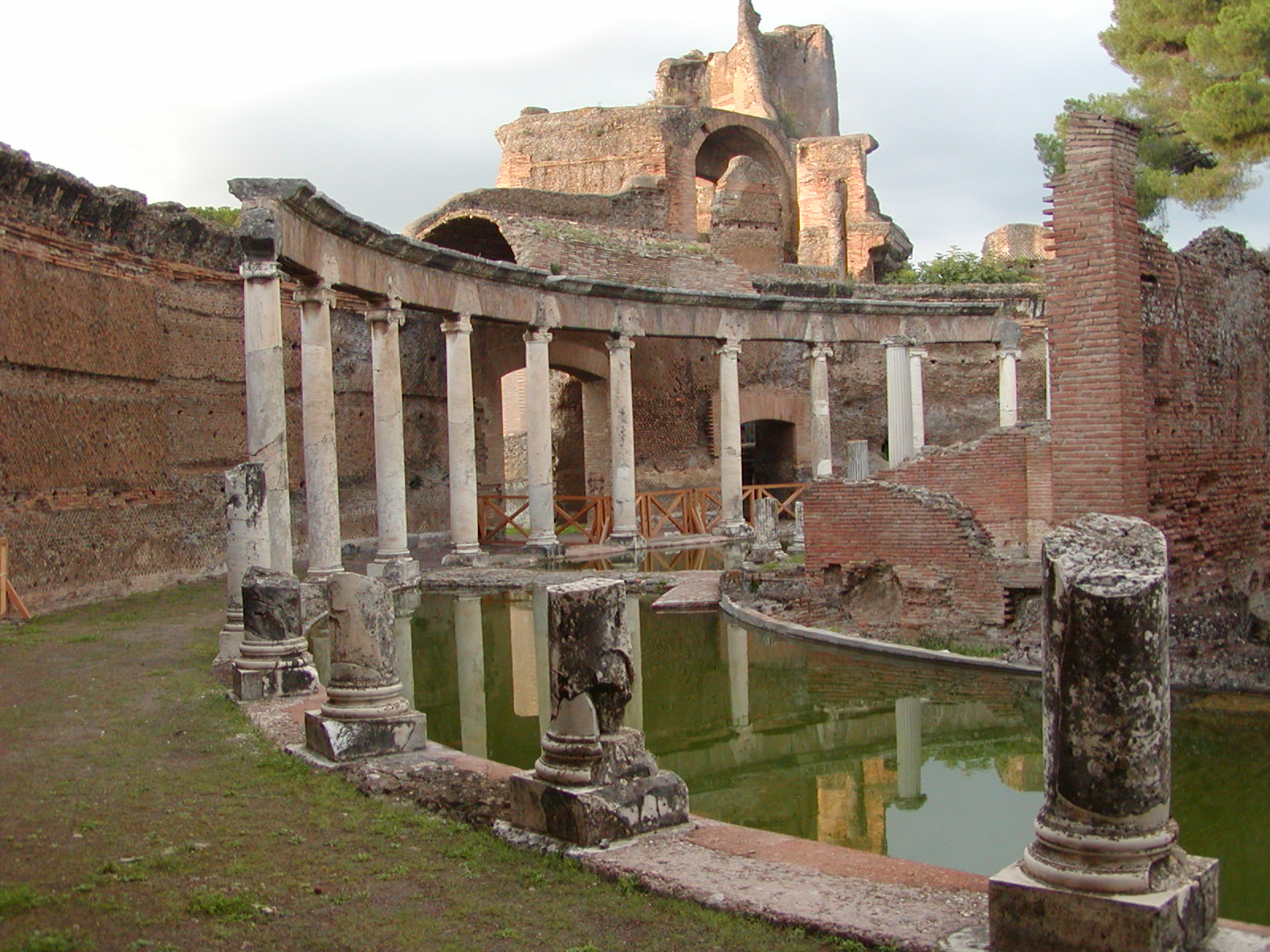
Slide 22: Basilica Nova / Maxentius / Constantine (cf. S.Maria degli Angeli, Rome)
