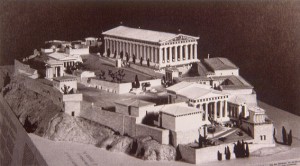Slide 1: Acropolis (model), general aerial view
Slide 2: Acropolis general view
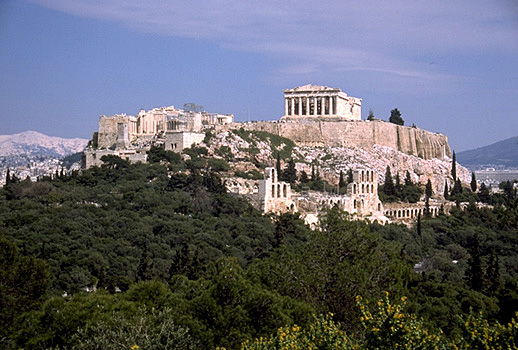
Slide 3: Acropolis 19th Century view with mosque(image not found)
Slide 4: Parthenon destruction
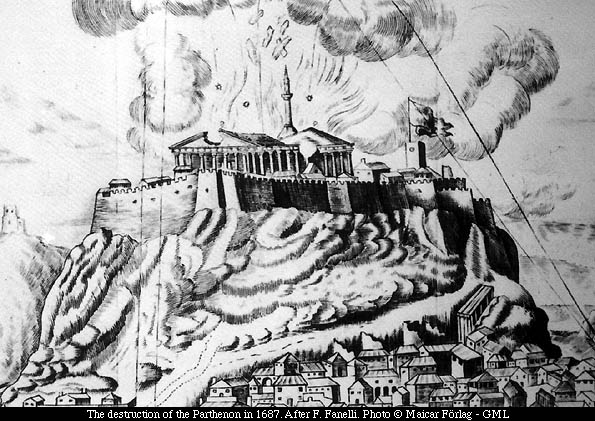
Slide 5: Acropolis 17th Century view after explosion(image not found)
Slide 6: Acropolis 1670
get:Jacques Carrey
Slide 7: Sangallo facade drawing(image not found)
Slide 8: Cyriacus facade drawing(image not found)
Slide 9: Stuart & Revett facade(image not found)
Slide 10: Plan showing apse of church(image not found)
Slide 11: NY Met reconstruction(image not found)
Slide 12: Paccard polychrome reconstruction(image not found)
Slide 13: Parthenon Paccard
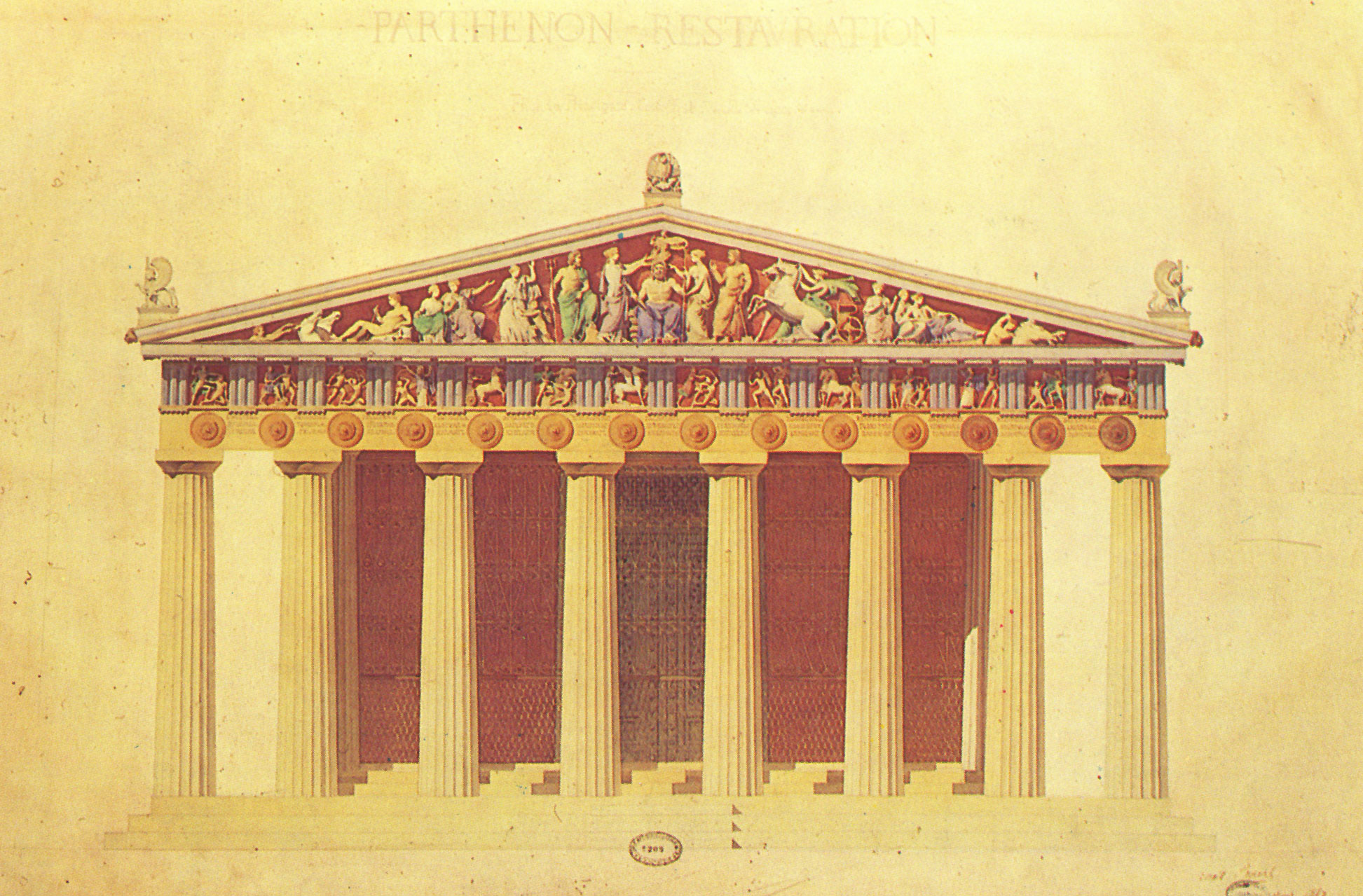
Slide 14: Parthenon Loviot
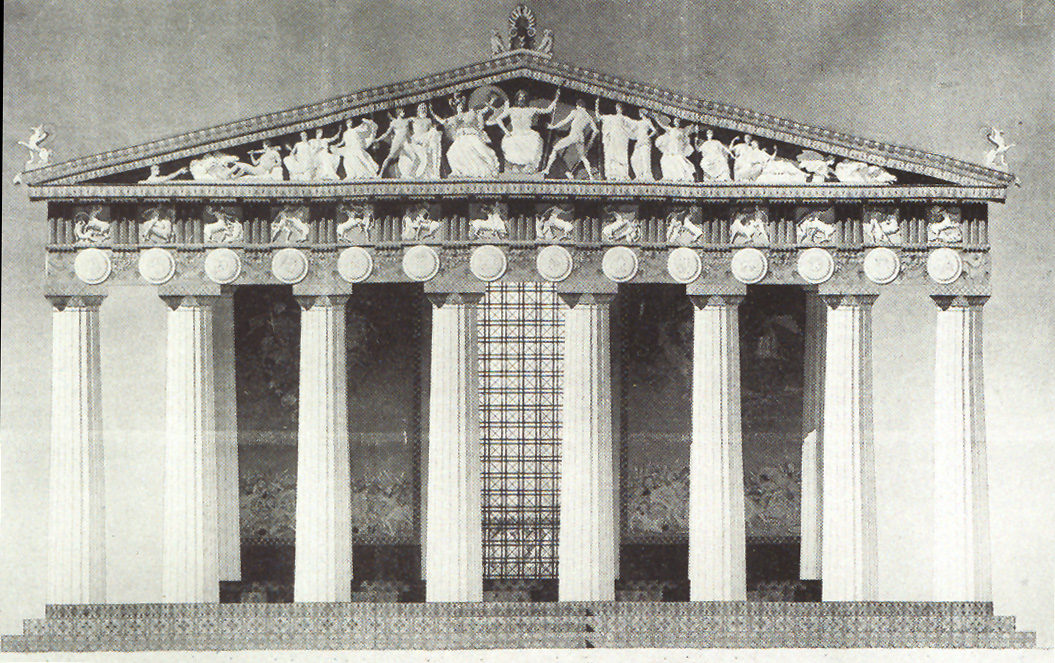
Slide 15: Acropolis Stevens reconstruction
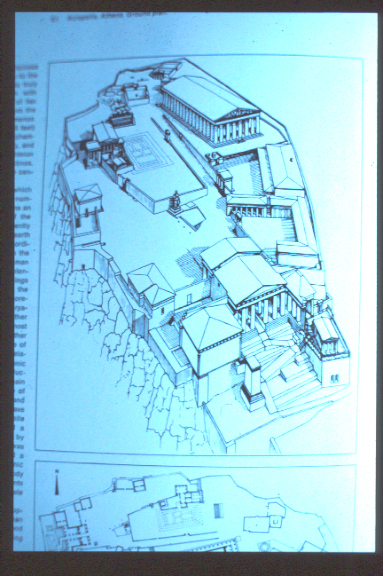
Slide 16: Acropolis Stevens model(image not found)
Slide 17: Acropolis plan(image not found)
Slide 18: Acropolis model
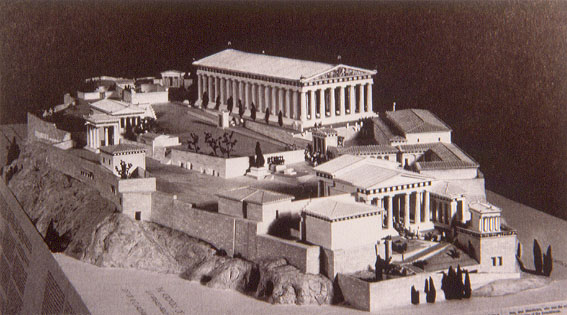
Slide 19: View from Propylaea (Von Klenze)
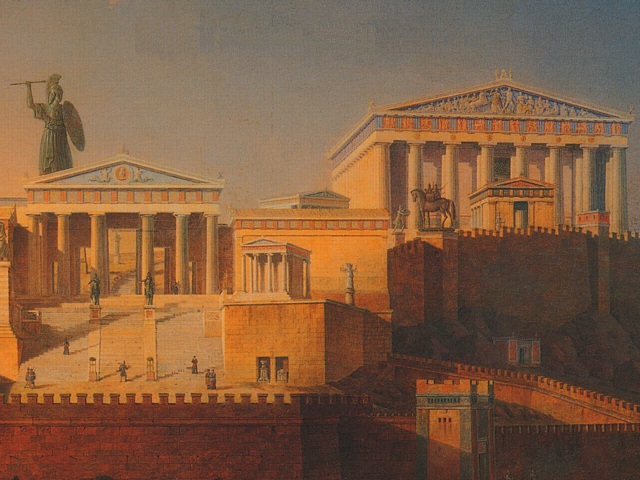
Slide 20: Parthenon: superimposed plans(image not found)
Slide 21: SE view with excavated foundations(image not found)
Slide 22: Re-used column drums in wall
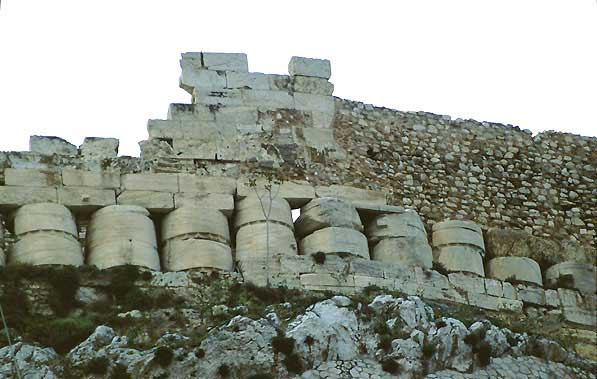
Slide 23: Parthenon: cut-away perspective
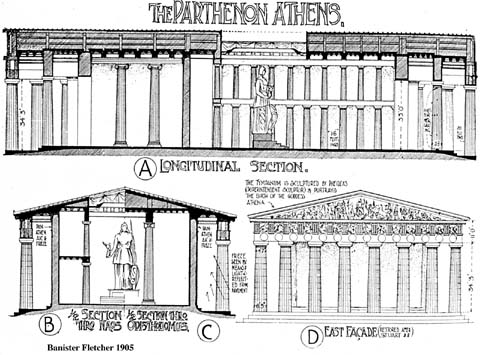
Slide 24: Plan(image not found)
Slide 25: Varvekeion statue
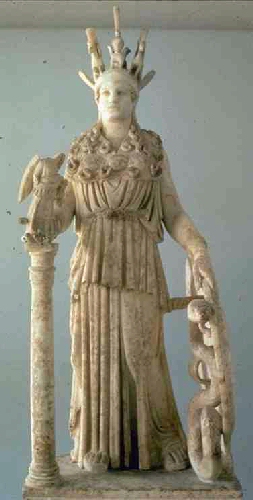
Slide 26: Interior reconstruction(image not found)
Slide 27: Half-plan & section(image not found)
Slide 28: Excavated building to south(image not found)
Slide 29: Curvature of stylobate
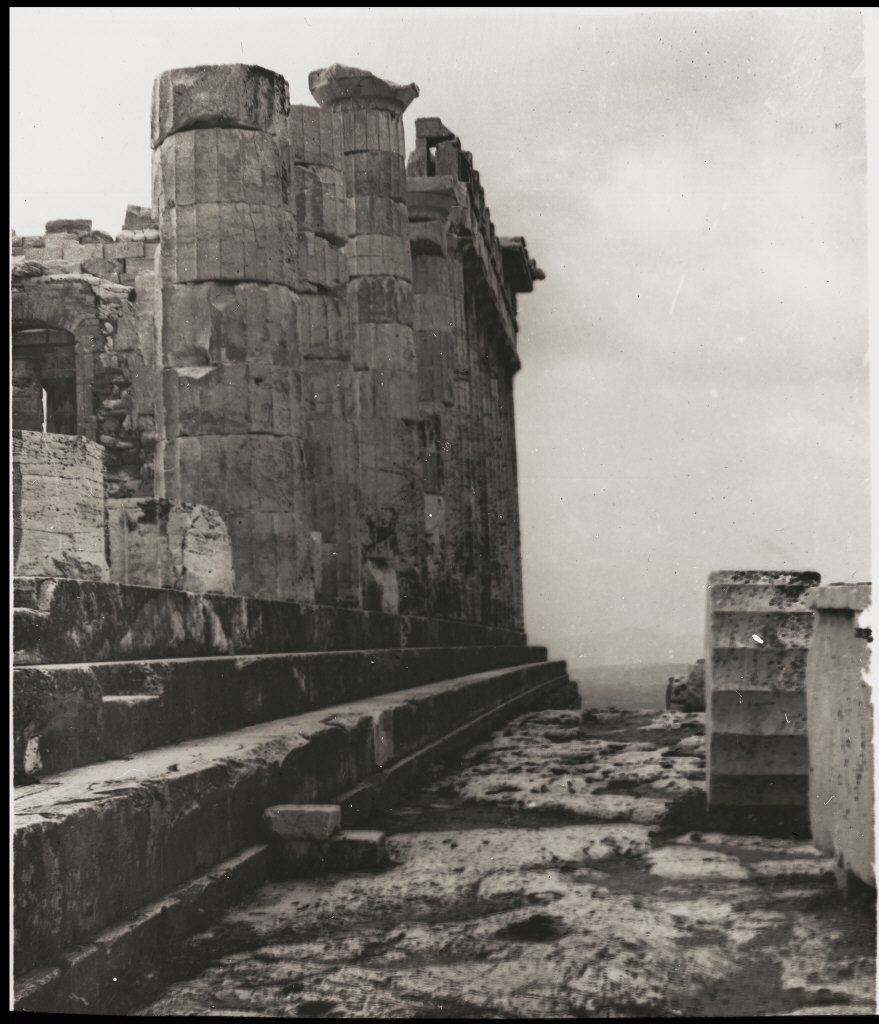
Parthenon. Stylobate.
View of the north side – photo pre 1908-09: – original Bryn Mawr College number: 7605; new number: 27
Slide 30: E facade(image not found)
Slide 31: Refinements diagram(image not found)
Slide 32: Parthenon West Facade(image not found)
Slide 33: Cut-away section for sculpture(image not found)
Slide 34: Metope 26 South

Slide 35: Metope 31 S
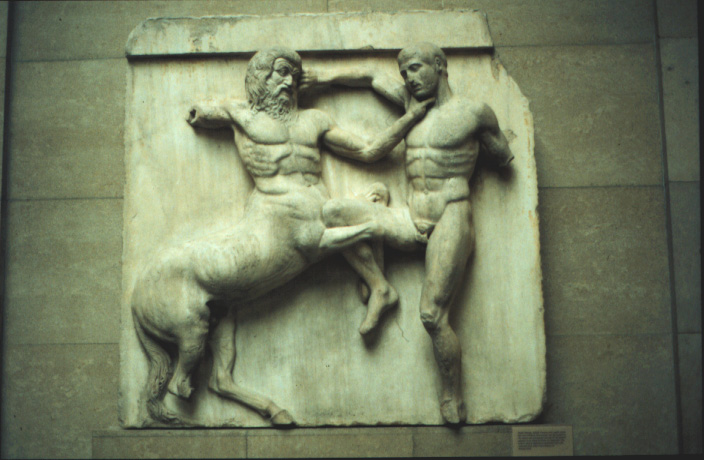
Slide 36: Metope 30 South
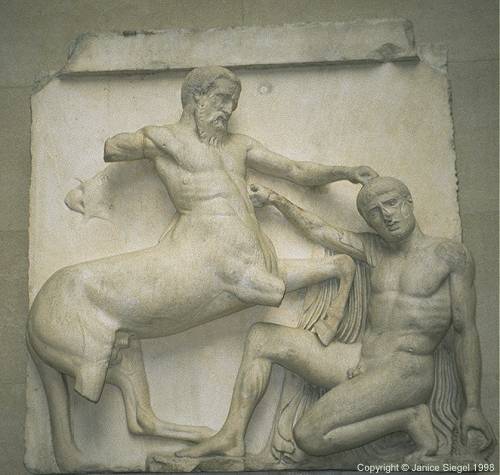
Slide 37: Olympia metope: kerakles & Cretan Bull(image not found)
Slide 38: Ashmole heads cf(image not found)
Slide 39: Parthenon Metope 27 South
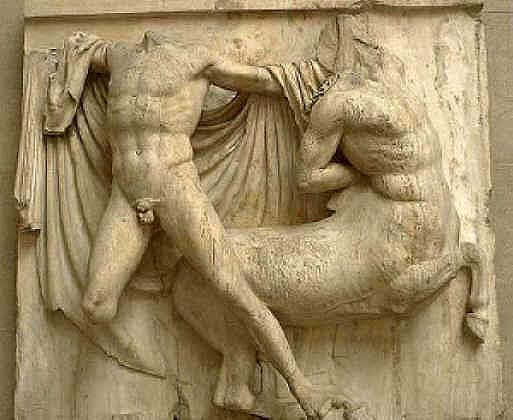
Phidias, Lapith and Centaur
South metope 27 from the Parthenon
Marble, 4’5 x 4’5
British Museum, London, c. 447-438 B.C.E.
Slide 40: Louvre metope
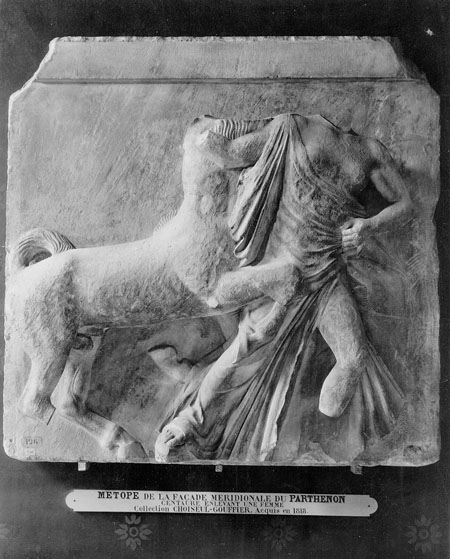
Slide 41: Frieze section(image not found)
Slide 42: Parthenon West Frieze: 2 horsemen
The Parthenon frieze was originally located within the pteroma at the top of the cella walls. It wrapped around the entire building and was 524 feet long. It is 3 feet, 3 inches high. Unlike the metopes, it is carved in very low relief, about 3 inches deep and slightly higher at the top for greater visibility. In its original situation, it was indirectly lit. But, it appears to have been carved in situ since the composition takes into account the columns of the peristyle. The frieze was carved entirely out of Pentelic marble. The grain runs horizontally. Like the other Parthenon sculptures, the frieze was originally painted and the background was bright blue ! Today about 420 feet of the frieze survives. About 60 percent of it was removed by Lord Elgin and is presently located in the British Museum in London. Most of the rest of the frieze is in the Akropolis Museum in Athens, however, parts can also be found today in Paris, Rome, Palermo, Vienna, and Heidelberg. The subject of the frieze is a procession that starts at the southwestern corner of the building and wraps around both sides, meeting in the center of the east frieze on the front of the building. Most scholars believe that the frieze represents the Panathenaic procession, however, the details of this identification are very controversial….
Slide 43: N frieze: general
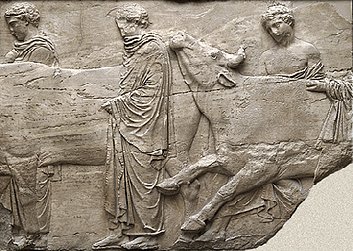
Slide 44: N & W corner(image not found)
Slide 45: Frieze from Prinias(image not found)
Slide 46: S frieze: bulls(image not found)
Slide 47: N frieze + marshall(image not found)
Slide 48: N frieze chariot(image not found)
Slide 49: N frieze (high relief) marshall(image not found)
Slide 50: S frieze 30(image not found)
Slide 51: S frieze: 2 horsemen(image not found)
Slide 52: E frieze gen view of centre(image not found)
Slide 53: E frieze: folding peplos(image not found)
Slide 54: E frieze: seated gods(image not found)
Slide 55: Carrey drawings
Work on the Parthenon began in 447 B.C. and as we know it was dedicated to the goddess Athena in 432 B.C., we may assume it took 15 years to build. This is a remarkably short time when one considers the application of theoretical concepts and principles of architecture, some of which are still unknown to us; the very high artistic standard of the monument and the large number of sculptures that decorated it. On the frieze alone there were 400 human and 200 animal figures of unique expression and technique. In 450 A.D. the Parthenon was turned into a Christian church dedicated to the Virgin Mary. It was not greatly altered, with the exception of the removal of some sculptures on the eastern side to make way for the apse of the Christian church. When the Franks occupied Athens in 1204, they turned the Parthenon into a Catholic church and when the Turks arrived in 1458 the Parthenon became a mosque with Turkish houses built all around it. In 1674, the French ambassador to the Sublime Porte in Constantinople, the Marquis de Nointel, paid a visit to Athens accompanied by Jacques Carrey, an artist, who spent two weeks making sketches and drawings of the Parthenon. However hastily-drawn and imperfect these records may have been, they ar important to our knowledge of the Acropolis. Now preserved in the Paris Library, the Carrey drawings happened to be made only 13 years before the explosion of a powder magazine partly destroyed the Parthenon during the siege of the Venetian general Francesco Morosini in 1687. Morosini’s bombardment is made more reprehensible by the fact that he knew the Turks were storing gunpowder on the Acropolis. Carrey’s drawings reveal that up to 1674 the Parthenon had remained intact. The most notable of Carrey’s drawings is that of the west pediment which depicted the legendary quarrel between Athena and Poseidon for the consecration of the city. When he captured the Acropolis, Morosini tried to remove these sculptures. The workmen’s ropes broke, however, as the sculptures were being lowered to the ground and the figure of Poseidon and the horses of his chariot were smashed on the ground. The trunk of Poseidon’s body was later found buried in the soil and escaped the notice of Lord Elgin, which is why it is now in the Acropolis Museum and not in London.
Slide 56: W pediment Carrey(image not found)
Slide 57: W pedirnein Carrey(image not found)
Slide 58: Carrey + fragments(image not found)
Slide 59: W pediment rec of centn(image not found)
Slide 60: E pediment – Carrey(image not found)
Slide 61: E pediment – Carrey(image not found)
Slide 62: E pediment S side BM(image not found)
Slide 63: E pediment – N side (Hestia etc)(image not found)
Slide 64: E pediment reconstructions(image not found)
Slide 65: Olympia – Ashmole reconstructions(image not found)
Slide 66: Hebe(image not found)
Slide 67: E pediment: Demeter & Persephonc(image not found)
Slide 68: Dione etc(image not found)
Slide 69: Parthenon reconstruction interior
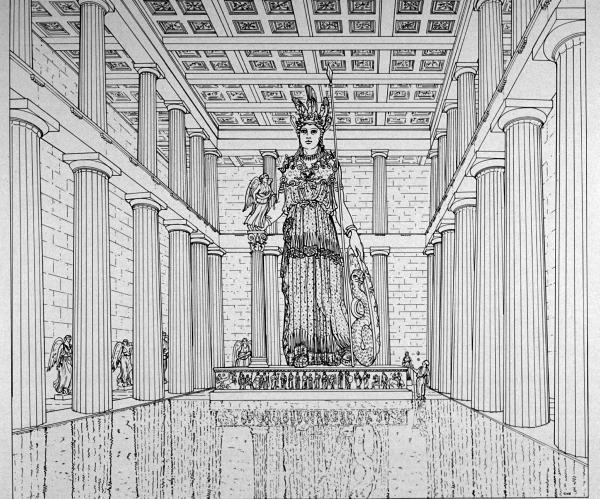
Reconstruction drawing of interior of Parthenon, showing statue of Athena Parthenos
Drawing by Candace Smith, from Stewart 1990, fig. 361
Slide 70: Parthenon Door
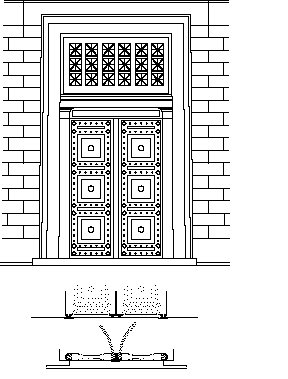
Elevation and sections of the doors of the Parthenon
copyright C. H. Smith 1989, based on Stevens (artist) in G.P. Stevens 1940 76 fig. 58

