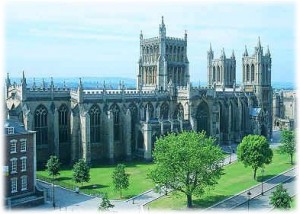Paris
Slide 1: Paris, Sainte-Chapelle exterior
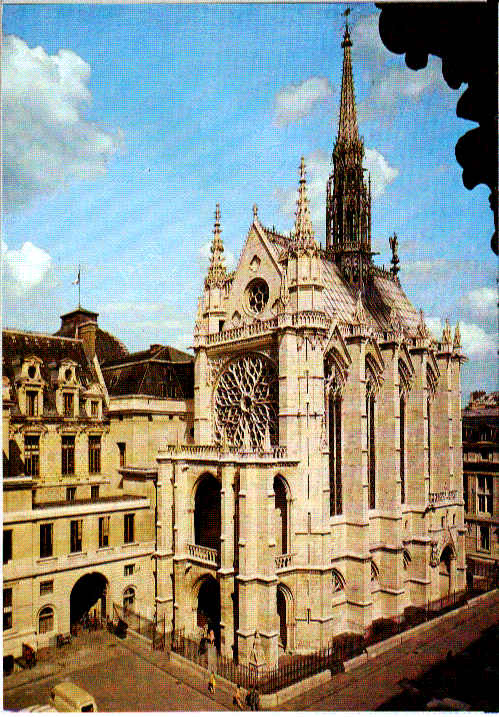
Slide 2: Paris, Sainte-Chapelle crypt
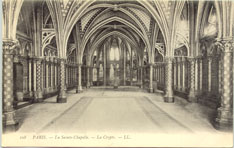
Slide 3: Paris, Sainte-Chapelle choir
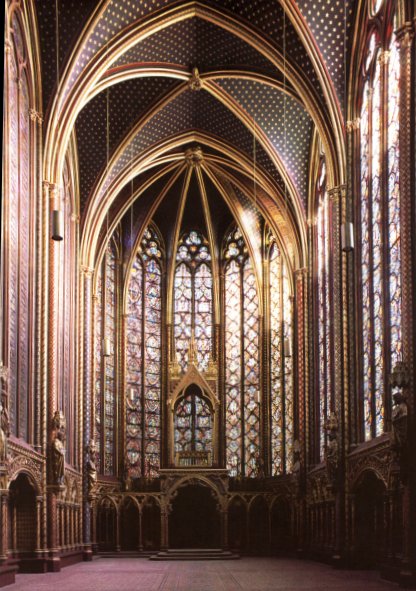
Slide 4: Saint Louis Psalter (Paris, BN)
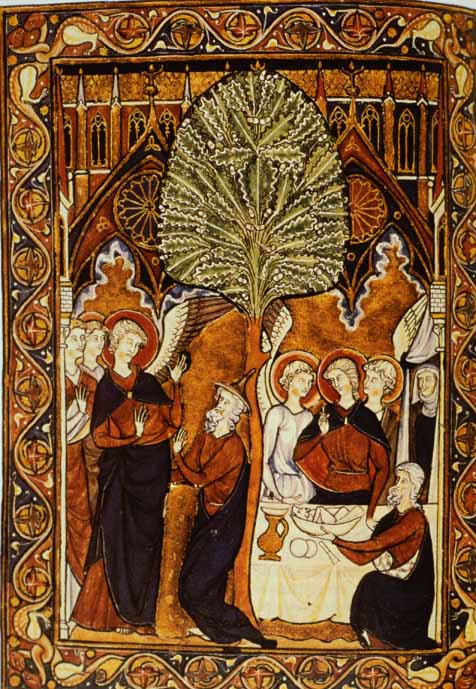
Slide 5: St Denis exterior
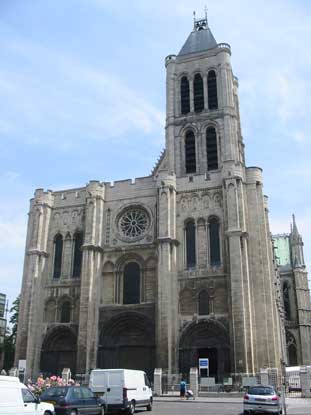
Slide 6: St Denis interior
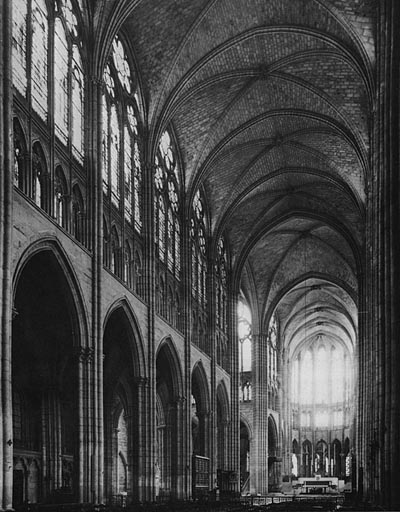
Slide 7: Chartres Cathedral Transepts North
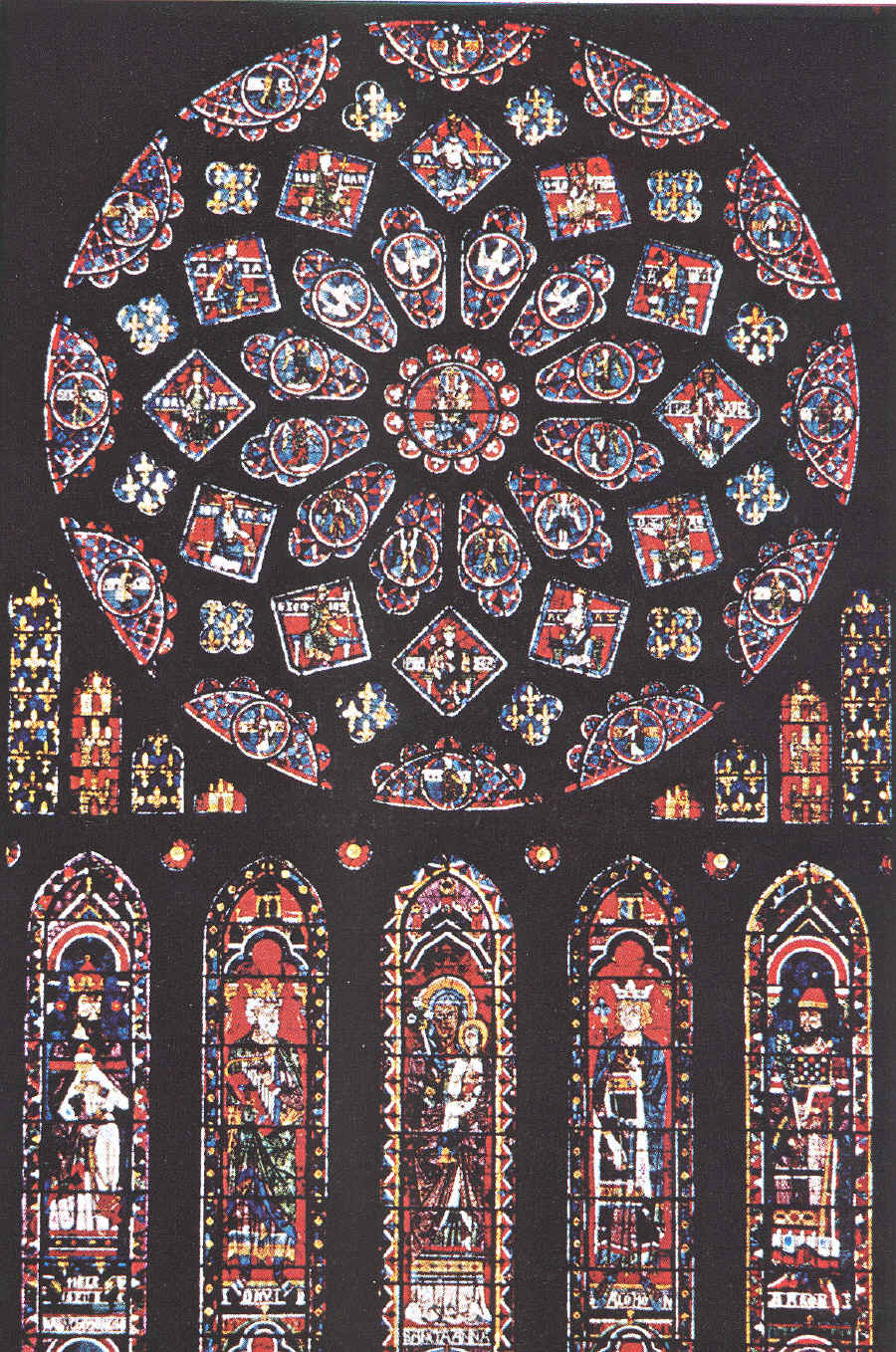
Slide 8: Chartres Cathedral Transepts South
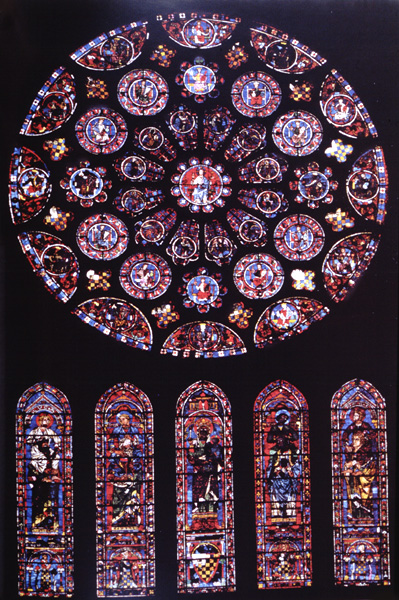
London
Slide 9: Westminster Abbey (and Tombs)
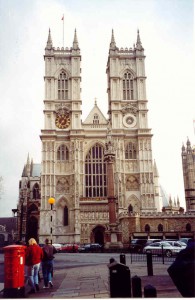
Panoramic views of Westminster
Slide 10: Westminster retable
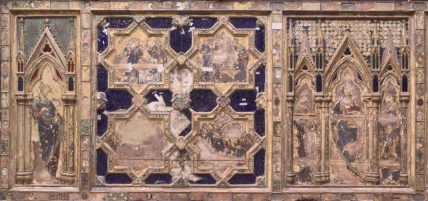
Slide 11: Austin Friars (ground plan)
The buildings of the Austin canons or Black canons (so called from the colour of their habit) present few distinctive peculiarities. This order had its first seat in England at Colchester, where a house for Austin canons was founded about A.D. 1105, and it very soon spread widely. As an order of regular clergy, holding a middle position between monks and secular canons, almost resembling a community of parish priests living under rule, they adopted naves of great length to accommodate large congregations. The choir is usually long, and is sometimes, as at Llanthony and Christchurch (Twynham), shut off from the aisles, or, as at Bolton, Kirkham, etc., is destitute of aisles altogether. The nave in the northern houses, not unfrequently, had only a north aisle, as at Bolton, Brinkburn and Lanercost. The arrangement of the monastic buildings followed the ordinary type. The prior’s lodge was almost invariably attached to the S.W. angle of the nave.
Bristol Cathedral
FIG. 11.–St Augustine’s Abbey, Bristol
- Church.
- Great cloister.
- Little cloister.
- Chapter-house.
- Calefactory.
- Refectory.
- Parlour.
- Kitchen.
- Kitchen court.
- Cellars.
- Abbot’s hall.
- Abbot’s gateway.
- Infirmary.
- Friars’ lodging.
- King’s hall.
- Guest-house.
- Abbey gateway.
- Barns, stables, etc
Slide 12: St Stephen’s Chapel
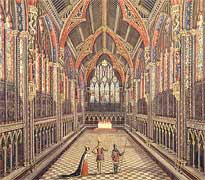
Slide 13: Ely Lady Chapel
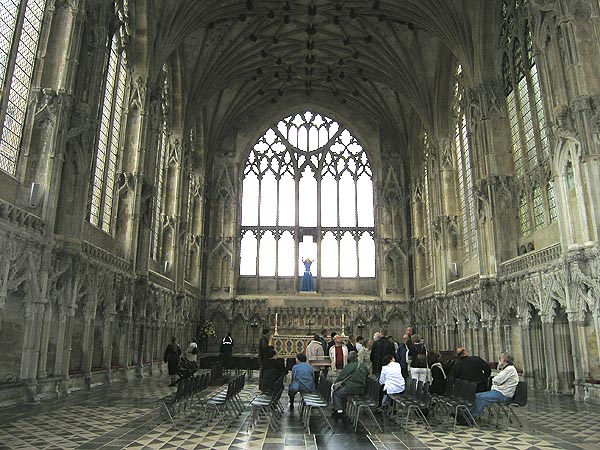
Slide 14: Gloucester Cathedral
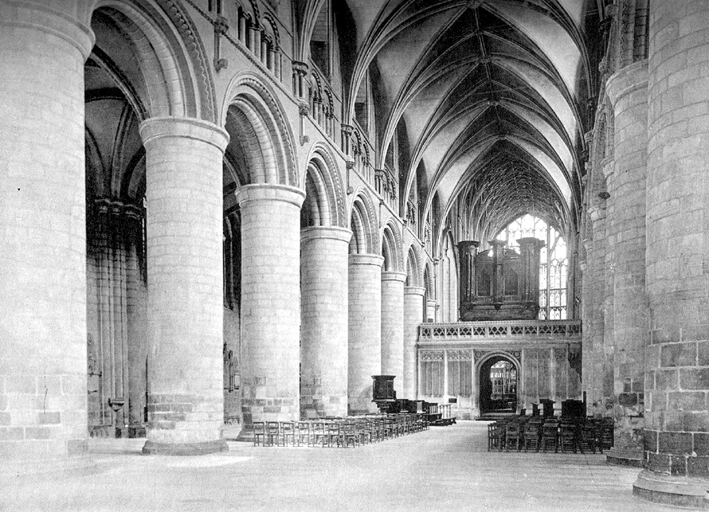
Slide 15: Winchester Hall
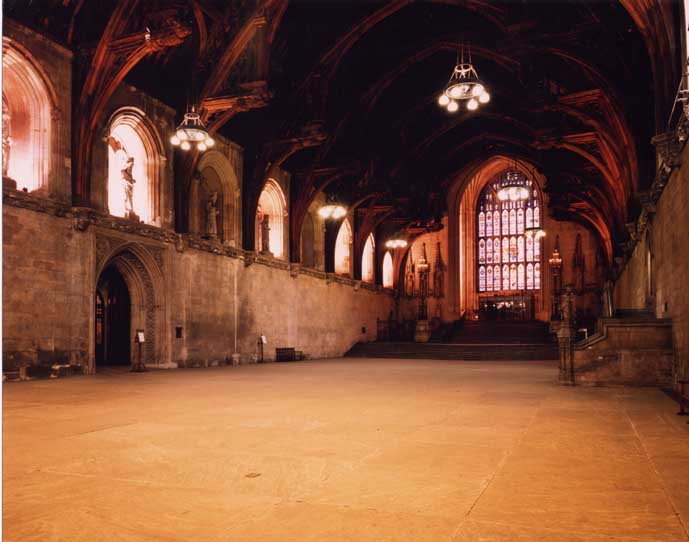
Slide 16: Westminster Palace, The Painted Chamber (copies of paintings by Stothard, 1819)(image not found)
Slide 17: St Etheldreda’s, Holborn
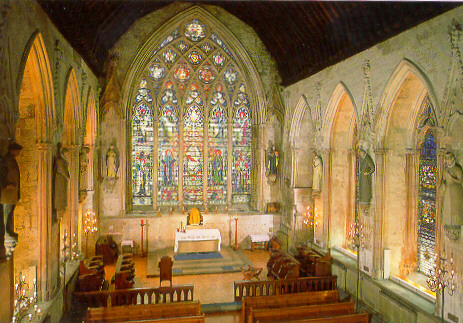
Church of St. Etheldreda. Left: St. Etheldreda, c. 630-679, foundress of Ely Cathedral. Above right: upper church with east window. Above left: the crypt, built c. 1251. The medieval chapel (perhaps the Bishop of Ely’s private chapel) with the crypt (perhaps for the local residents) is all that is left of the palace of the bishops of Ely. Except for Westminster Abbey, St. Etheldreda’s is the only surviving work of the reign of Edward I (1239-1307) in London. Tradition has it that Henry VIII first met Cranmer, Reformation-era Archbishop of Canterbury, in St. Etheldreda’s. Queen Elizabeth I forced the bishop to give the property over to the Crown. In the early 17th century St. Etheldreda’s was used as the Spanish Embassy. In 1624 the chapel “reverted to the Protestant cult.” The church was “mercifully spared” from the Great Fire by a change of wind, and the crypt was used as a brewery. The church was “reclaimed for the faith” in 1879. “In one sense… St. Etheldreda’s… belongs to everyone in our land, especially those who come from East Anglia where St. Etheldreda lived and died in great holiness in A.D. 678.”
Slide 18: Eleanor Cross Hardingstone
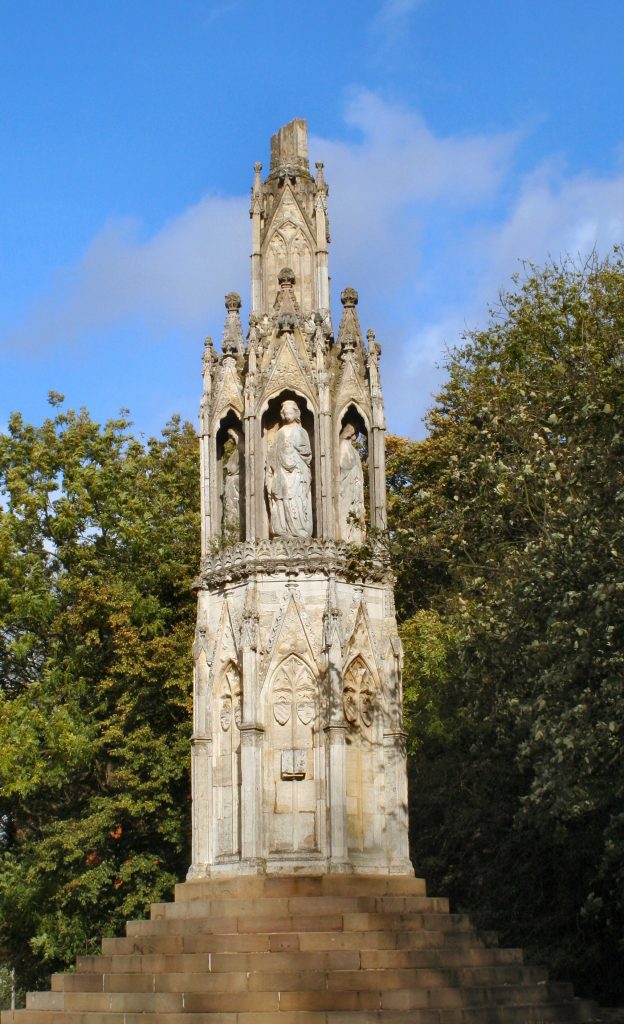
Queen Eleanor Cross, Hardingstone; picture taken (c) by R Neil Marshman 28 October 2005
Slide 19: Eleanor Cross Geddington
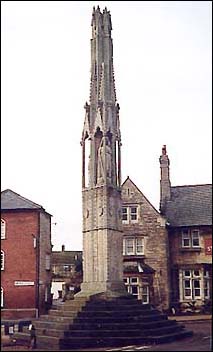
Eleanor Cross, Geddington
Northamptonshire
In 1290, Eleanor of Castile, the wife of Edward I, died at Harby, Nottinghamshire. The beautiful tomb that Edward erected to her memory in Westminster Abbey can still be seen today. The places where her funeral cortége rested on the journey south to Westminster were marked by stone crosses, only three of which now remain intact: in the centre of Waltham Cross, Herts; at Hardingstone, on the edge of Northampton, and also here in Geddington.
Slide 20: Old St Paul’s
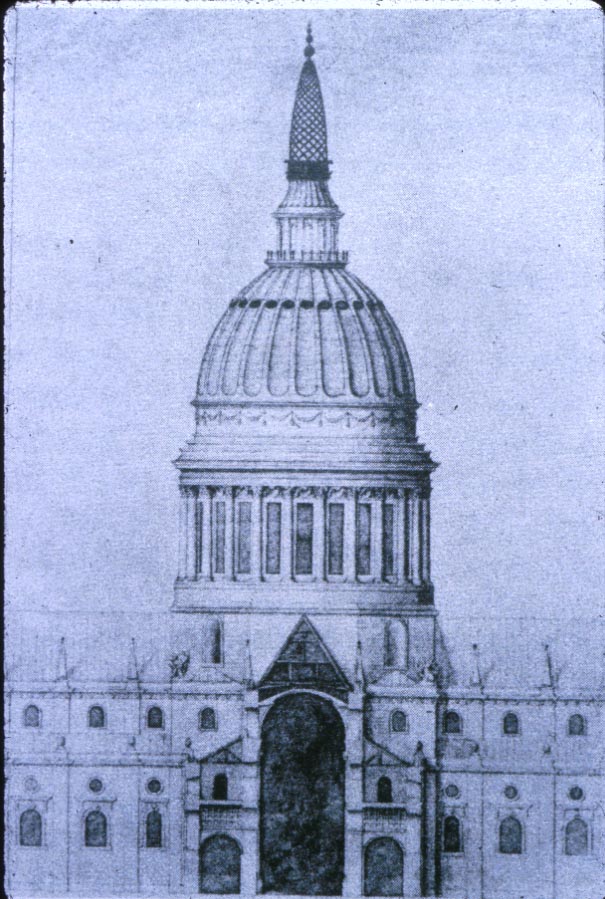
Zoe Opacic 27/01/2005

