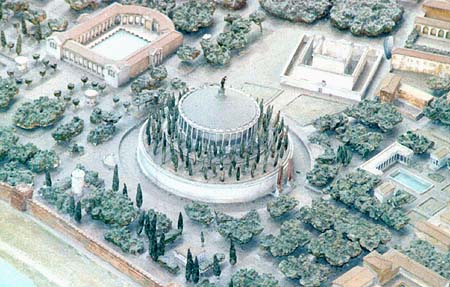Classical Tradition slides Greek and Early Roman Architecture 12-11-2003
Slide 1: Map of Middle East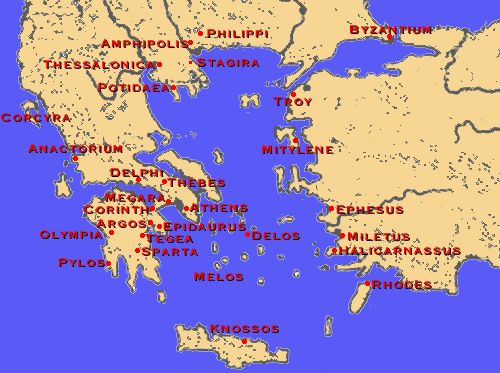
Slide 2: Map of Ephesos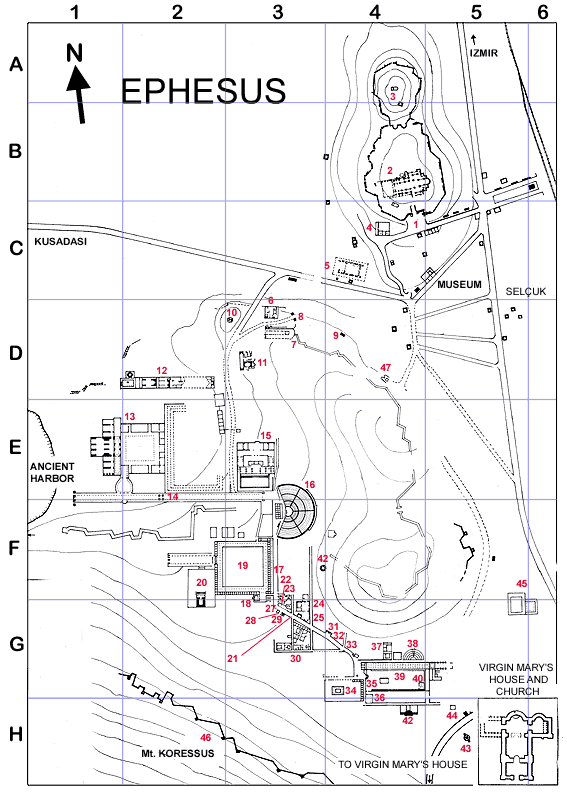
Slide 3: Ephesos Temple of Artemis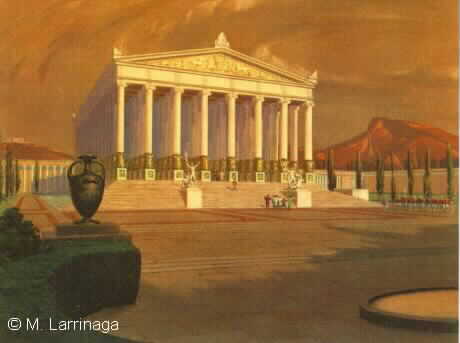
Ephesus Temple of Artemis. jpg
But when I saw the sacred house of Artemis that towers to the clouds, the other Wonders were placed in the shade, for the Sun himself has never looked upon its equal outside Olympus.
Antipater of Sidon
Although the foundation of the temple dates back to the seventh century BC, the structure that earned a spot in the list of Wonders was built around 550 BC. Referred to as the great marble temple, or temple D, it was sponsored by the Lydian king Croesus and was designed by the Greek architect Chersiphron. It was decorated with bronze statues sculpted by the most skilled artists of their time: Pheidias, Polycleitus, Kresilas, and Phradmon.
The temple served as both a marketplace and a religious institution. For years, the sanctuary was visited by merchants, tourists, artisans, and kings who paid homage to the goddess by sharing their profits with her. Recent archeological excavations at the site revealed gifts from pilgrims including statuettes of Artemis made of gold and ivory… earrings, bracelets, and necklaces… artifacts from as far as Persia and India.
On the night of 21st July 356 BC, a man named Herostratus burned the temple to ground in an attempt to immortalize his name. He did indeed. Strangely enough, Ephesos Library of Celsus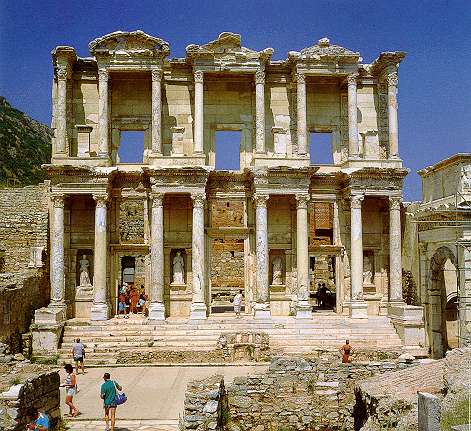
Slide 5: Palmyra Temple of Bel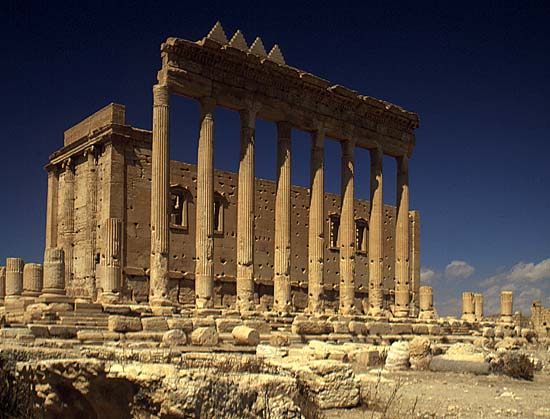
Slide 6: Palmyra Temple of Bel ceiling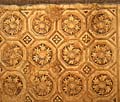
Slide 7: Palmyra Colonnaded streets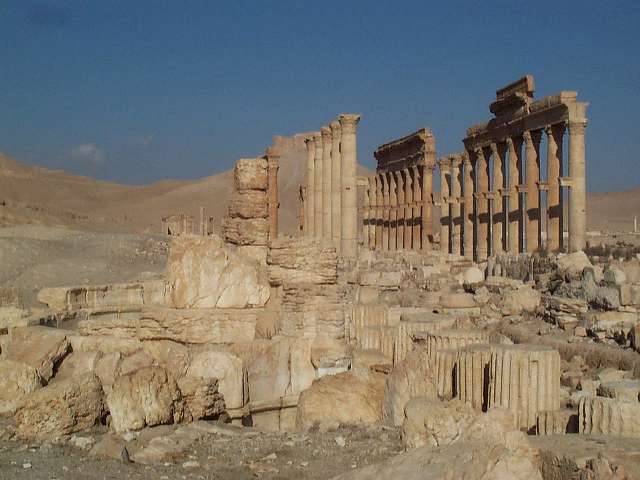
Slide 8: Didyma Temple of Apollo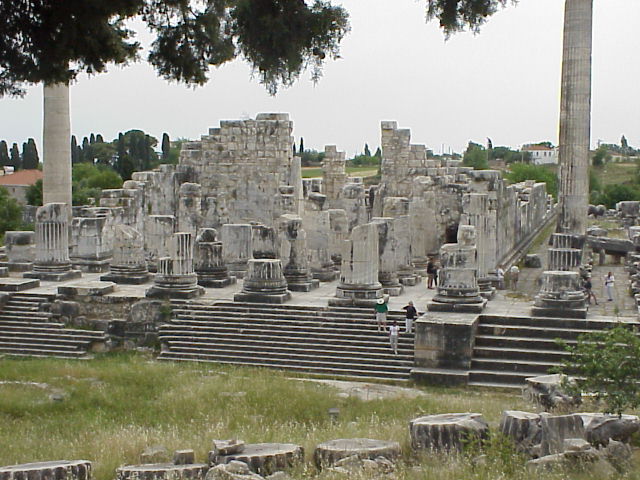
Slide 9: Petra Khasneh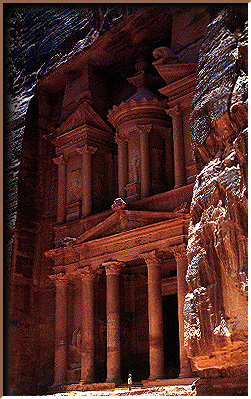
Slide 10: Baalbeck Temple of Jupiter 32AD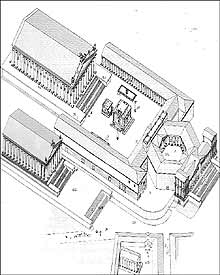
* Temple of Jupiter – The Sanctuary of Jupiter Heliopolitan
The compound of the Temple of Jupiter covers an area of about 27 0 square meters (6.5 acres), of which 10 0 square metres (2.5 acres) were open courtyards and stairways. The remaining 17 0 square meters (4 acres) were covered with peristyles, exedras and interior space. In order to chart the development of so large a complex, let us first consider the original nature of the site. At time of the Hellenistic conquest, Baalbek seems to have enjoyed enough fame to attract the attention of the rulers of the day. After the death of Alexander the Great in 323 BC the area became part of Ptolemies identified the Baal of Baalbek with their sun god and changed the name of the city into Heliopolis. This provided them with a unifying religious center at the eastern end of the empire. The triad of Baal-Aliyan-Anat was equated with Zeus-Hermes-Aphordite. Around 200 BC the Seleucids under Antiochus the Great won the area from the Ptolemies.
They probably planned to add to the existing courtyard and its altar of sacrifice a temple which, according to their architectural tradition, was designed as an elevated, embellished monument in its own right, towering behind the altar, easily seen by all. Since the sanctuary was already was already on top of the existing hill, an artificial podium had to be created….
Slide 11: Baalbeck Temple of Bacchus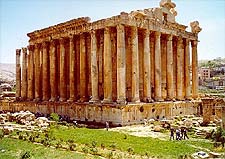
Slide 12: Miletos Gate (Berlin, Pergamon museum)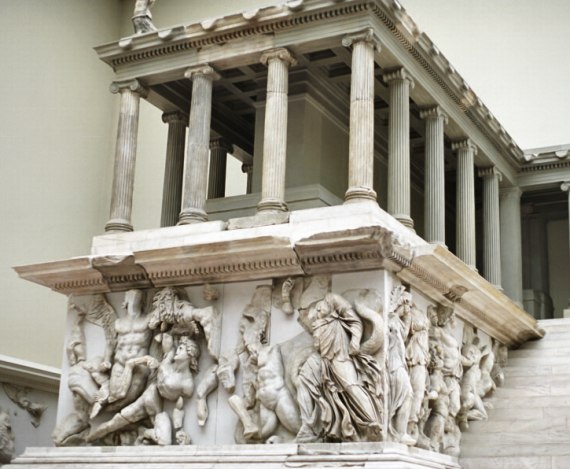
Slide 13: Pompeian wall paintings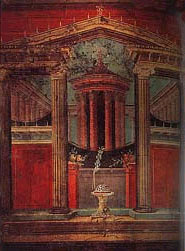
Slide 14: Map and model of Rome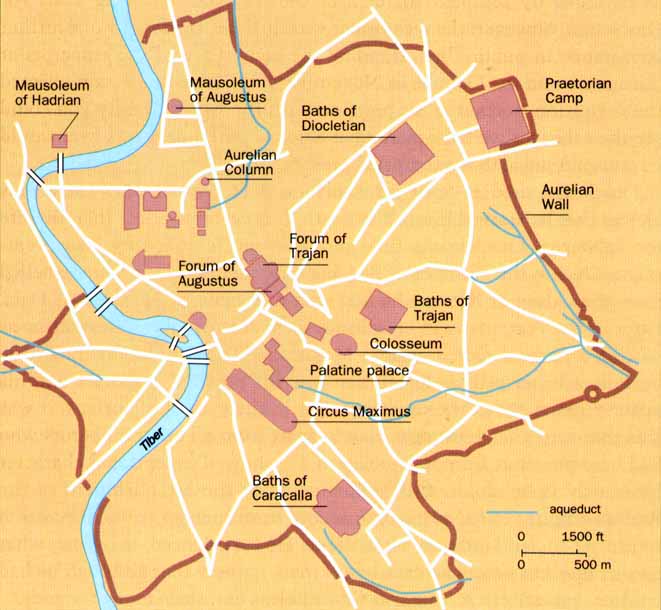
Slide 15: Forum Romanum http://www.forumromanum.org/index2.html
Slide 16: Capitol Temple of Jupiter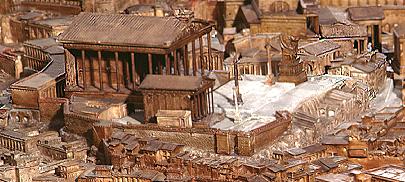
Slide 17: Tivoli Temple of Vesta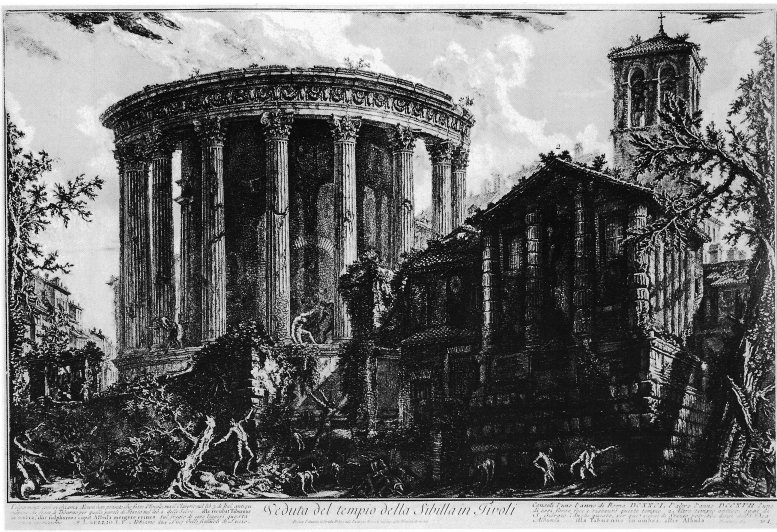
Slide 18: Temple of Castor and Pollux (Augustan AD 6)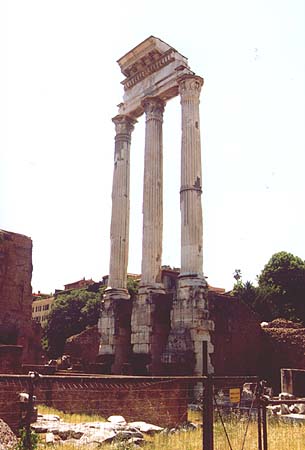
Slide 19: Temple of Augustus (Maison Car'e), Nimes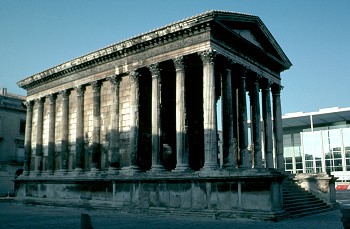
Slide 20: Forum of Augustus & Temple of Mars Ultor (c.2 BC)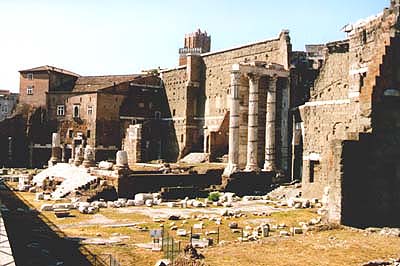
Slide 21: Temple of Concord (AD 10)
Traditionally vowed in 367 BC to commemorate the reconciliation between patricians and plebians, the Temple of Concord was rebuilt in 121 BC to foster harmony after the murder of Gracchus. It was restored during the reign of Augustus by Tiberius, who probably rededicated the Temple in AD 12. The restoration was distinguished by its opulent marble and rich architectural ornamentation. In the cella, which is the central chamber or sanctuary of a temple, a row of Corinthian columns, the capitals of which had pairs of leaping rams in place of the corner volutes, was raised on a continuous plinth projecting from the wall, which divided the cella into bays, each containing a niche. Such was the wealth of fine Greek sculpture, paintings, and other works of art that the Temple seems to have been a museum….
Slide 22: Pont du Gard (Augustan)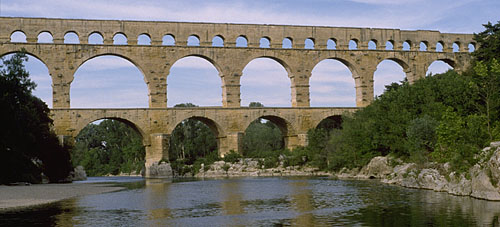
Slide 23: Plan of Campus Martius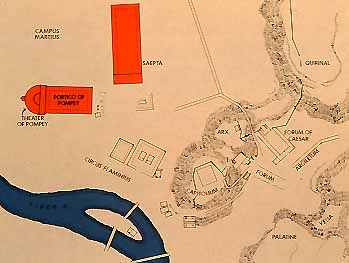
Slide 24: Theatre of Pompey(image not found)
Slide 25: Theatre of Marcellus (cf. Tabularium)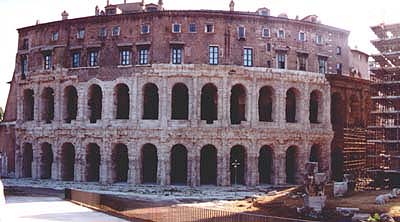
Slide 26: Mausoleum of Augustus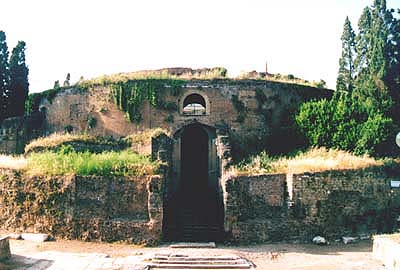
Slide 27: Mausoluem of Augustus model