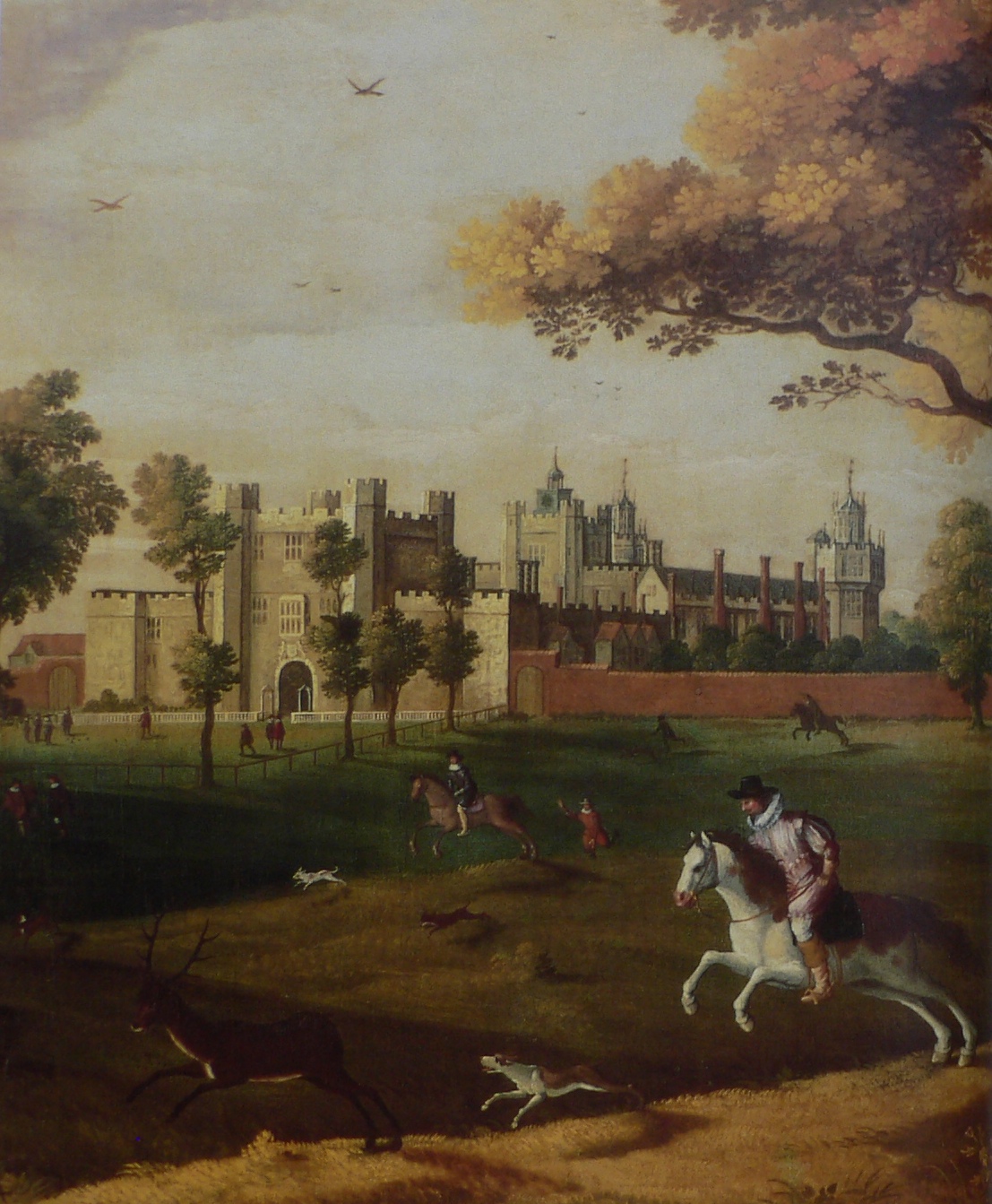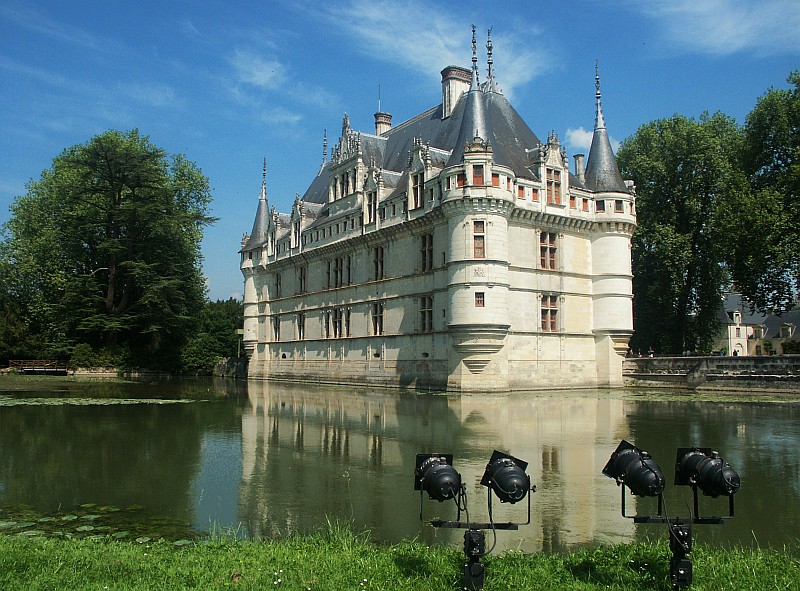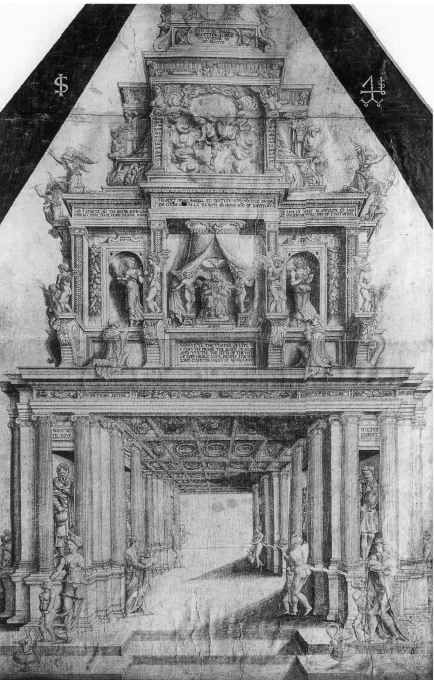Nonsuch Palace
Nonsuch was built between 1538-1547 from scratch, unlike Henry VIII’s other houses. It was demolished in 1682-3 by a mistress of Charles II and excavated in the late 1950s. It was built on the site of Cuddington village and Henry demolished the village to build it, including the parish church. It was constructed from material from Merton Priory.
We can see that the front of Nonsuch looked a lot like Hampton Court but the back (below) was very elaborate.

Hoefnagel (“Hoof-nagel”), Nonsuch Palace c. 1568. The Hoefnagel painting is unreliable as the palace was much smaller than suggested. It consisted of an outer court and directly behind it an inner court, again like Hampton Court although it was smaller and the outer court did not have a corridor.
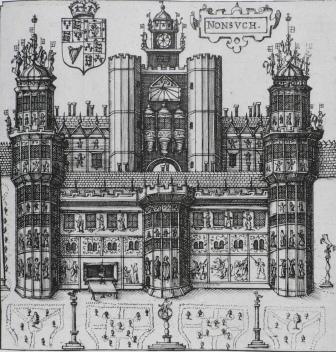
John Speed, from his map of Surrey, 1610. It shows the classical designs on the slate outside. There were also stucco designs on the inside court which are well documented from the late 16th century by foreign visitors. The designs are of Julius Caesar, various Caesars, the Virtues and the Labours of Hercules.
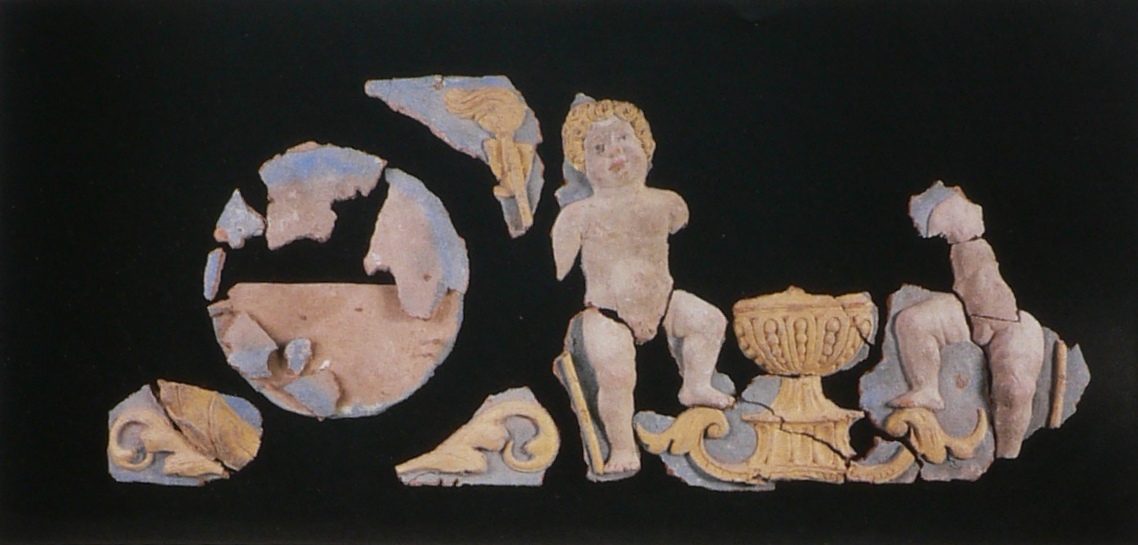
Hampton Court putti assembled from fragments discovered in a wall cavity with the original polychrome and made out of leather mache.
Nicholas Bellini of Modena worked on the stuccoes at the Palazzo del Te and Fontainebleau before Nonsuch.
When considering the classical we must think about the particular patron and why he wanted it produced in that way. It might have been:
- Fashion
- Magnificence, a formal display to visiting nobles. At Nonsuch the carvings in the inner court are special as you had to be invited by the King to see them.
- Dynastic, it was thought that Henry could trace his lineage back to the first king of Britain, Brutus, and excile from ancient classical Troy. Henry is thus establishing his dynastic credibility but also suggesting he is like a Roman Caesar, he is creating a new Rome. The Nonsuch decoration also likens him to Hercules, and he is seen crushing the Pope underfoot. The main source of classicism would have been the literature but coin collecting had also become popular and Roman coins show the Caesar in profile. Note that not all scholars agreed, the Brutus was questioned by William Cambden, a historian. However, the stories were useful to flatter the monarch and scholarly accuracy was not necessary. It was also thought that the White Tower at the Tower of London was built by Julius Caesar and so classical buildings existed in ancient Britain.
Nonsuch can be contrasted with Compton Wynyates and both had an inner and an outer court but Nonsuch is classical and has some symmetry.
At this time Henry VIII was applying to become the Holy Roman Emperor and Nonsuch could have been built to support his claim as a European prince. England had also become officially an Empire at the time of the dissolution.
Edward VI was born in 1537, the year before it was started, so there could be a connection but there were no apartments built for him at Nonsuch. It is possible it was the British equivalent of an Italian villa and unusually it does not have a great hall.
The anticke style was seen in many different ways by different people.
Henry Peacham, The Arte of Drawing (1606), characterising the anticke : The forme of it is a general and .. unnatural or unorderly composition for delight sake, of men, beasts, birds, fishes, flowers &c without (as we say) Rime or reason, for the greater variety you shew in your invention, the more you please… You may if you list, draw naked boys riding and playing with their paper-mills or buble shels uppon Goates, Eagles, Dolphins, &c: the bones of a Rammes head hung with strings of beads and Ribands, Satyres, Tritons, apes, Cornucopias, Dogges yockt [yoked] &c drawing cowumers [cucumbers], cherries and any kind of wild trail or vine after your owne invention, with a thousand more such idle toyes, so that herein you cannot be too fantastical.
It is clear from this quote that the author did not associate the classical style with symmetry, decorum or theory and he mentions no classical reference and the design has no “rime or reason”. Does this help us understand why a roundel was placed on a Gothic tower at Hampton Court? Of course, if they saw the White Tower as classical maybe both the roundel and tower were seen as having the same ancestry.
In the second half of the 16th century there was a sea change. English patrons developed an active interest in architecture and imported books on Vitruvius and Serlio. Jonathan Foyle suggests it was earlier and he is gathering evidence from private libraries. He has found a copy of Alberti belonging to Cardinal Wolsey’s patron but it is generally accepted that this sea change did not take place until the middle of the 16th century.
We know that Italian designers made platts for Henry VIII but we do not know of what.
Henry Percy, Earl of Northumberland wrote in a letter endorsed 1600 to Sir Robert Cecil (HMC Marquess of Salisbury, XV (London, l930),p382, that he was:
ready to go, and see Copthall, for now that I am a builder I must borrow of my knowledge somewhat out of Tibballs, somewhat out of every place of mark where curiosities are used.
(Tibbals was a huge Elizabethan country house). This tells us that patrons were closely involved with the design and eclectic. Completely different from the Italian approach where they left the design in the hands of the architect.
Was there a reaction against Italian design following the dissolution? Strangely, it seems not, many patrons of the classical style were staunch Protestants.
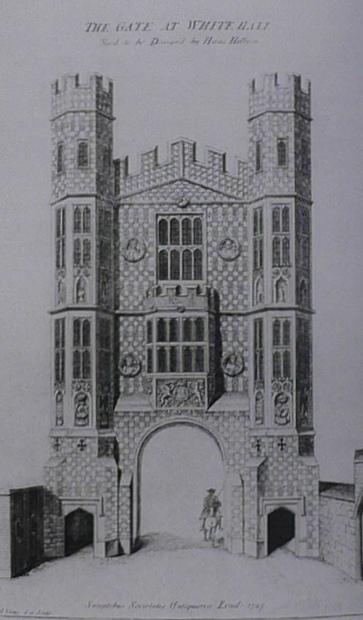
Whitehall, Holbein Gate, 1530s.
If we compare the so-called Holbein Gate above (it had nothing to do with Holbein) with the King Street Gate below we can see a change from medieval to classical elements. The Holbein Gate entered into the inner palace and was shown in paintings of London by Canaletto and 18th century engravings like this. It was demolished later in the 18th century. Two of the terracotta roundels from the Holbein gate are the two on the Hampton Court gatehouse, we believe. The roundels were lost when the Holbein Gate was demolished and later found. When they were found they looked like the other roundels at Hampton Court so they were sent there and placed on the main gatehouse. The Holbein Gate would have been brightly painted brickwork and bright white stonework in the 1530s when it was built.
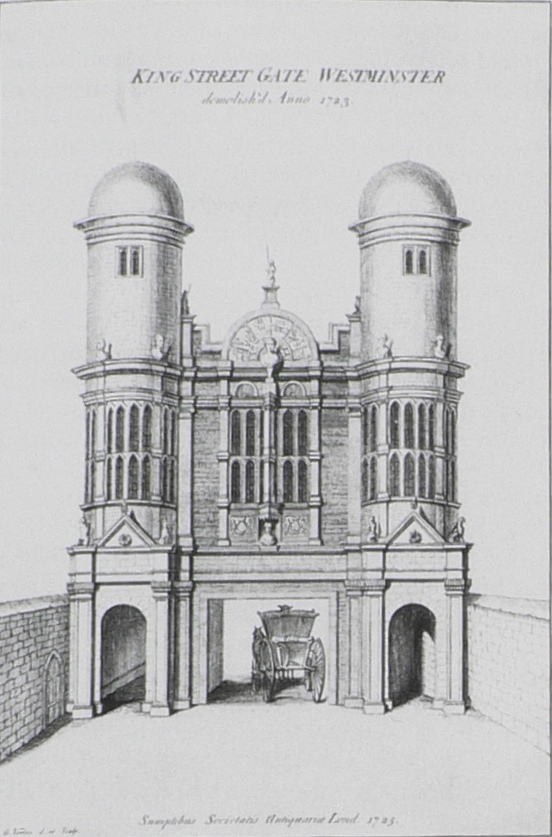
Westminster, King Street Gate, built 1538, engraving 1723
The Kings Gate has more classical elements, pediments, frieze, rounded arch, statues, no crenelations, domes (cupolas). Triangle pediments are French style. Rounded towers are French like, greater use of stone, full entablature. Was Henry VIII competing with François, the King of France?
Château d Azay le Rideau was begin in 1515. French architecture also combines medieval French with classical elements so it was not just England that adopted this mixed style. Also note the Port D’or e at Fontainebleau.
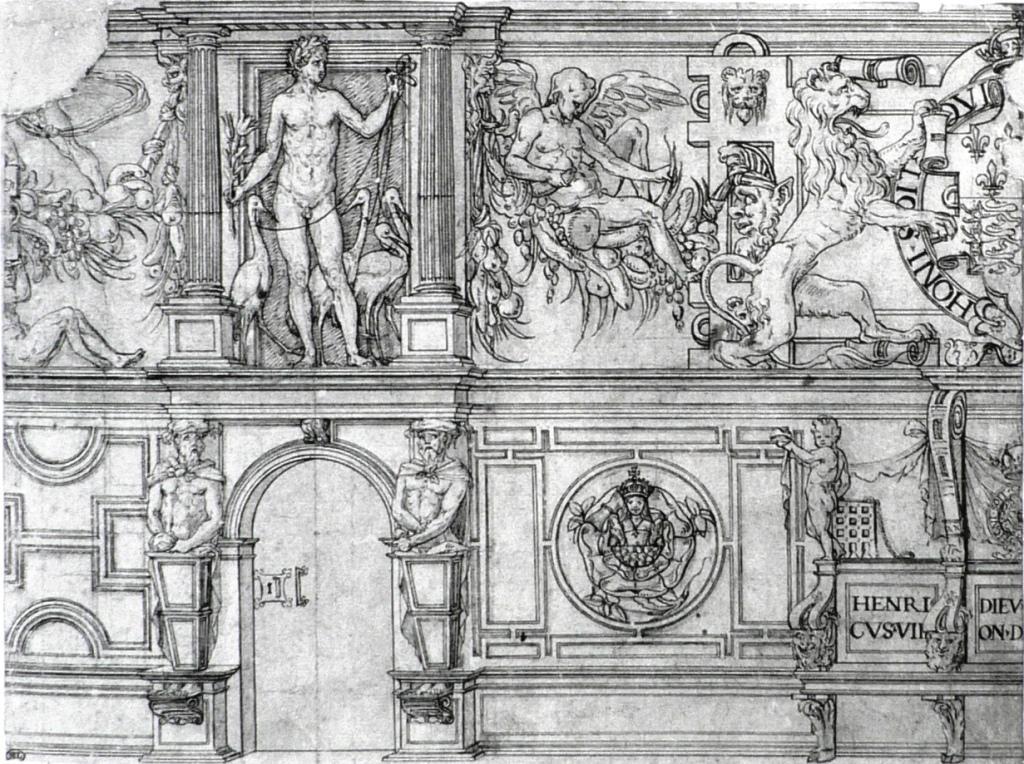
This is a design for an interior of one of Henry VIII’s palaces, c. 1545 (Louvre). Unfortunately we do not know which one. The design follows the Gallerie François, Fontainebleau and it may have been designed by Nicholas Bellini of Modena.
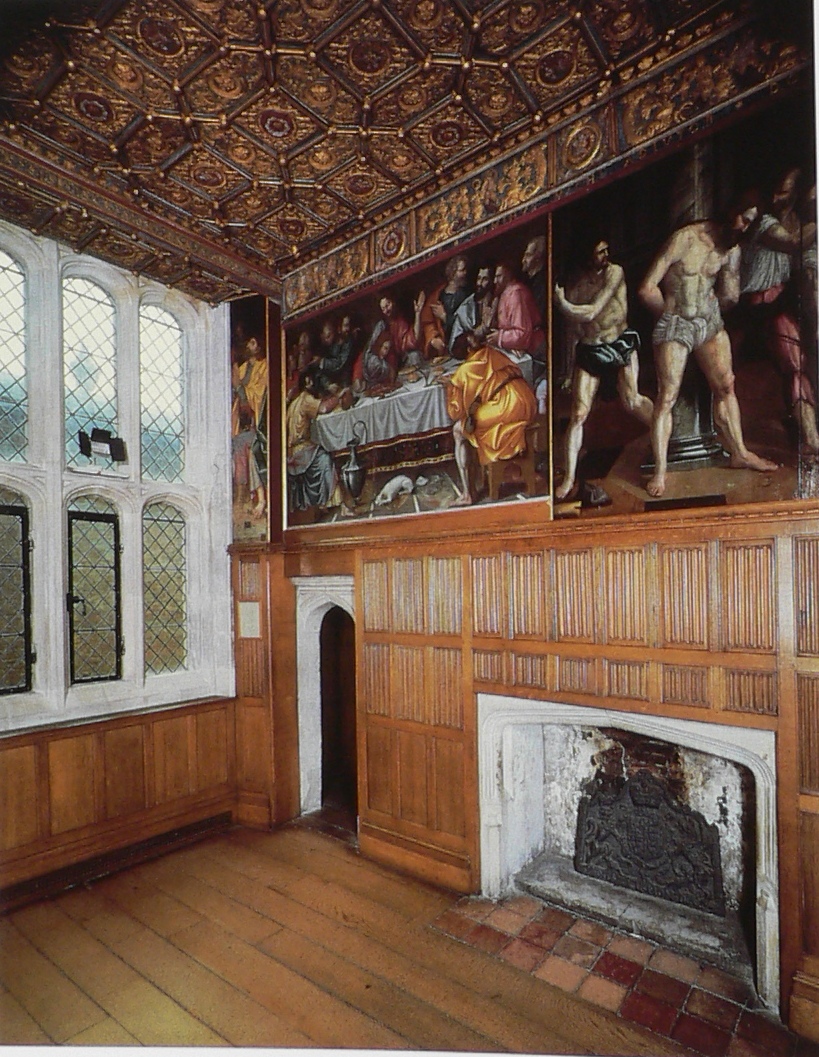
Hampton Court, Wolsey’s Closet
We do not have an intact Tudor interior, the closest is called the Wolsey Closet at Hampton Court but it has been messed around. The paintings have been moved here from other rooms. The ceiling contains Edward VI feathers in leather mache.
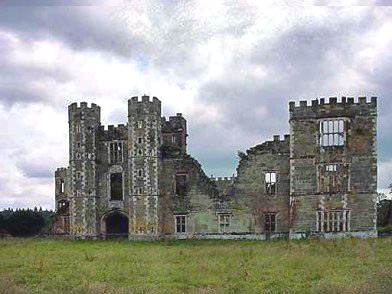
Cowdray House, 1540s, in West Sussex has classical pilasters either side of an entablature.
A 1546 drawing by Robert Pyte of a Triumphal Arch (in the V&A British Galleries inside a cupboard) shows very sophisticated classical French and Italian features. It was probably just a study. Pyte worked at the Royal Mint and was not an architect. The design contains elements copied from Serlio.
Old Somerset House
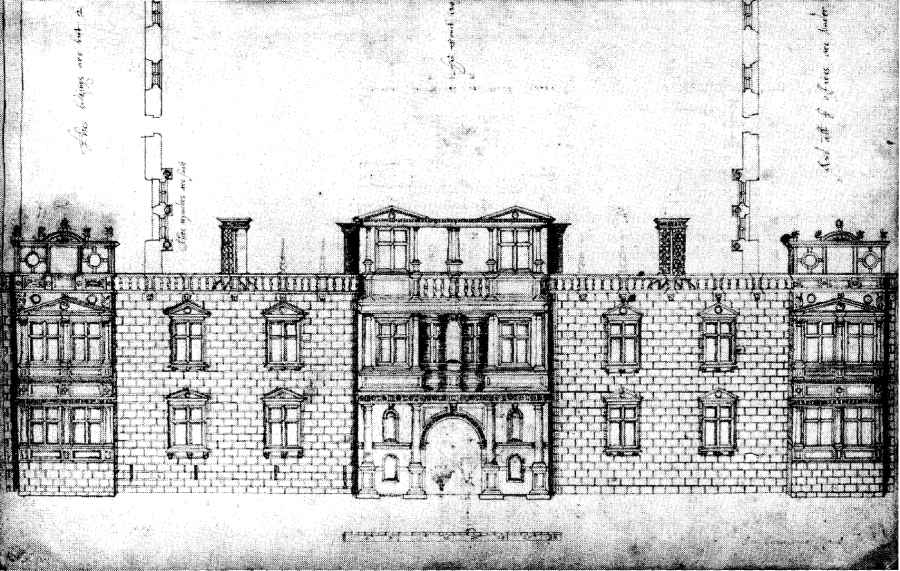
The design for Somerset House is very important as it is the first attempt at a unified classical architecture in England. It was built in 1547-1552 and was recorded by John Thorpe at the end of the 16th century.
When Edward VI became king he was only nine so one member of the council was appointed regent, so called Protector Somerset. He became the de facto king and built a series of sumptuous houses. He and his friends were staunch Protestants and very interested in classical architecture and so imported books.
The façade of Somerset House had pediments, a balustrade, attached columns, was symmetrical and had a triumphal arch entrance style. It is horizontal in style and has a sense of uniformity. But it does have Tudor chimneys, projecting bay windows that do not reach the edge of the building (English), mullioned windows, an elevated part above the balustrade that looks ornamental. Overall it could be regarded as a Tudor gatehouse with towers either side. Notice the contrast with Compton Wynyates.
Sir William Sharrington converted Lacock Abbey in the c. 1540s. It has an octagonal turret, a belvedere, to take in the views while banqueting (eating little sweetmeats and treats such as ginger in syrup with sack, sweet wine, the Tudor’s were very fond of sugar, which was very expensive, and black teeth, such as those of Elizabeth, were regarded as a sign of wealth). The banqueting room at the top was accessed from the roof. The table in the room is original and is carved stone with carved satyrs. The banqueting room in the roof was English, in France they retired to a grotto. In England grottos did not become popular until the seventeenth and eighteenth century (for example, the grotto in the gatehouse of Skipton Castle was 1626-29).
Lacock Abbey has a single Ionic column but we don’t know why it is there. Features on buildings were often started in the Tudor period but never finished. One theory is that it was the start of what would have become a loggia.
Broughton Castle (‘Brought-on’), Oxfordshire, is mid-16th century, symmetrical facade. But it still has an irregular interior with a screens passage leading into a great hall. It has no courtyard.
Newark Park, Glos., c. 1540s or 50s, Sir Nicholas Poyntz (another friend of Somerset) is completely regular. The door is pure Doric order with the correct entablature. There are buttresses at the sides and crenellations however, and typical English mullioned windows, note the windows are higher on the first floor.
The interest in classical architecture culminated in John Shutes book in 1563, The First and Chief Groundes of Architecture.
Following the execution of the Duke of Somerset the Duke of Northumberland took control and he was also a Protestant and interested in architecture. He sent John Shute to Italy to study architecture. In 1553 Northumberland was executed by Elizabeth.The book shows the Doric order with Hercules alongside and shows the proportions, the Ionic shows shows a maiden. It was the first book on architecture in English.
Professor Edward Chaney referring to Professor Maurice Howard in The Evolution of the Grand Tour. Anglo-Italian Cultural Relations since the Renaissance (London and Portland, 1998), p.56 note 39:
Where Dr. Howard states that the building style of mid-sixteenth-century England was not a false dawn before the arrival of Inigo Jones half a century and more later , I would argue that this was effectively what it was.
M. Howard, Self-fashioning and the Classical Moment in Mid-Sixteenth-Century English Architecture , in L. Gent & N. Liewellyn, Renaissance Bodies (London, 1990), p.2O5:
…the visual products of this period, have generally come to be evaluated.., by reference to an external standard set somewhere else, usually in Renaissance Italy or France. By these standards, English art is often perceived to be erratic or illogical, lacking consistent intellectual development. Tt is important to remember, however, that England, just like other parts of Europe, would have received from the continent not the direct and continuous experience of an evolving Renaissance style, but a series of messages, transmitted in a variety of ways, through writings, book illustration, imported luxury objects and travel by patrons. These often disconnected messages were used by patrons… in interesting and accumulative ways. However, it may seem with hindsight that fundamental meanings as evolved in Italy were misunderstood. The building style of mid-sixteenth-century England was not a false dawn before the arrival of Inigo Jones half a century and more later. An interpretation such as this undervalues the significance of its occurrence at this particular moment.
Was it a ‘false dawn’?
The Role of Religion
Why was classicism not associated with Catholicism. Was it seen as stripping away Catholic excess? Classicism mid-century is restrained but later buildings, such as Wollaton Hall, are excessive again.
Foxe’s Book of Martyrs shows the purging of the church and the new church is vaguely classical.
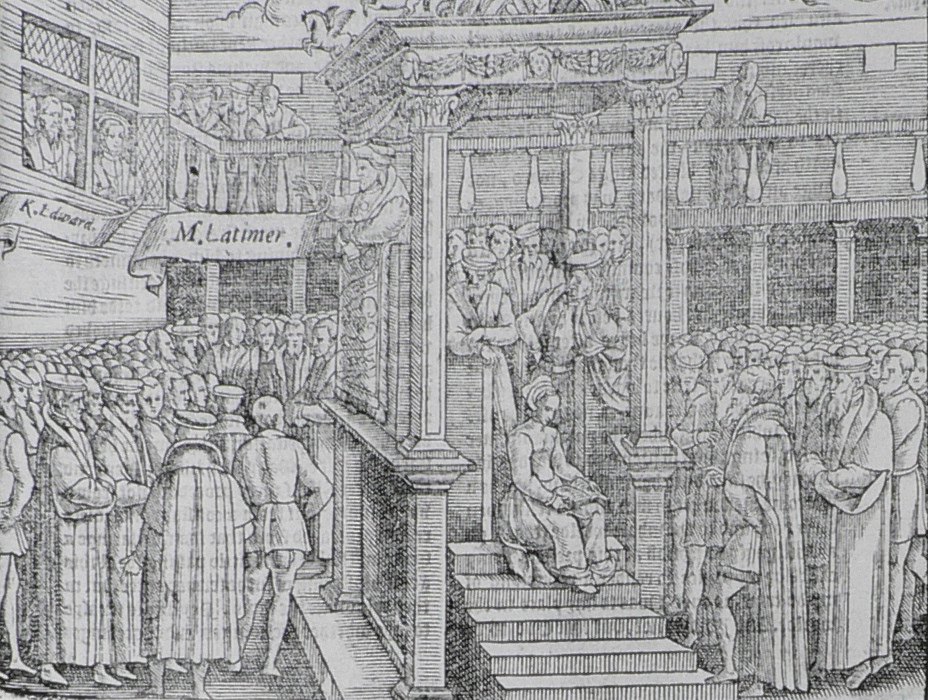
Whitehall pulpit, from John Foxe’s Acts and Monuments of 1563 showing Edward VI listening to a sermon by Bishop Latimer. The pulpit has classical columns.
Another association is that ancient Britain was thought to be part of the classical world and the first king of Britain was thought by many to be Brutus who fled from Troy.
Classical architecture was also associated with the world when Christ was alive. Catholic patrons also used classical architecture.

