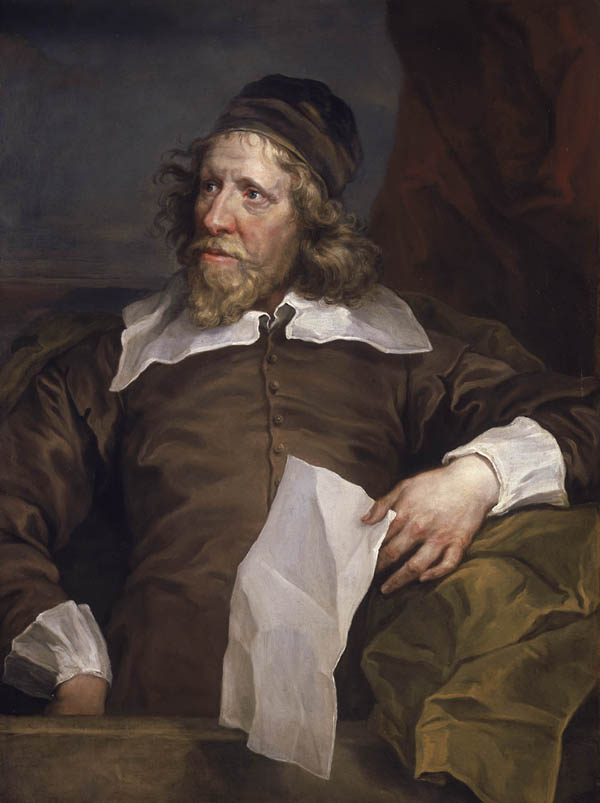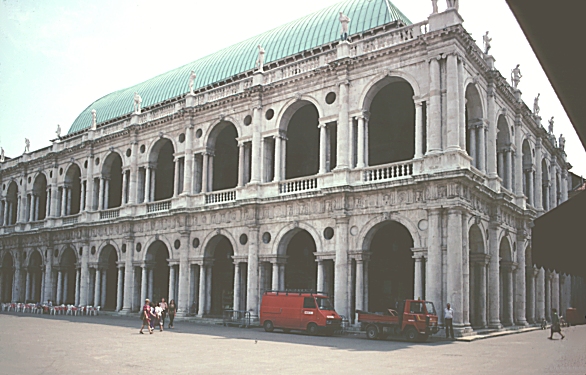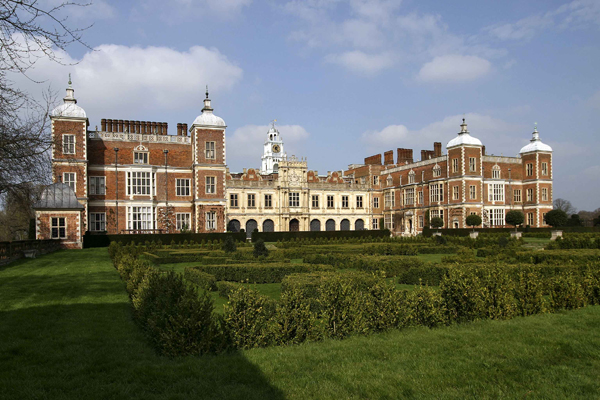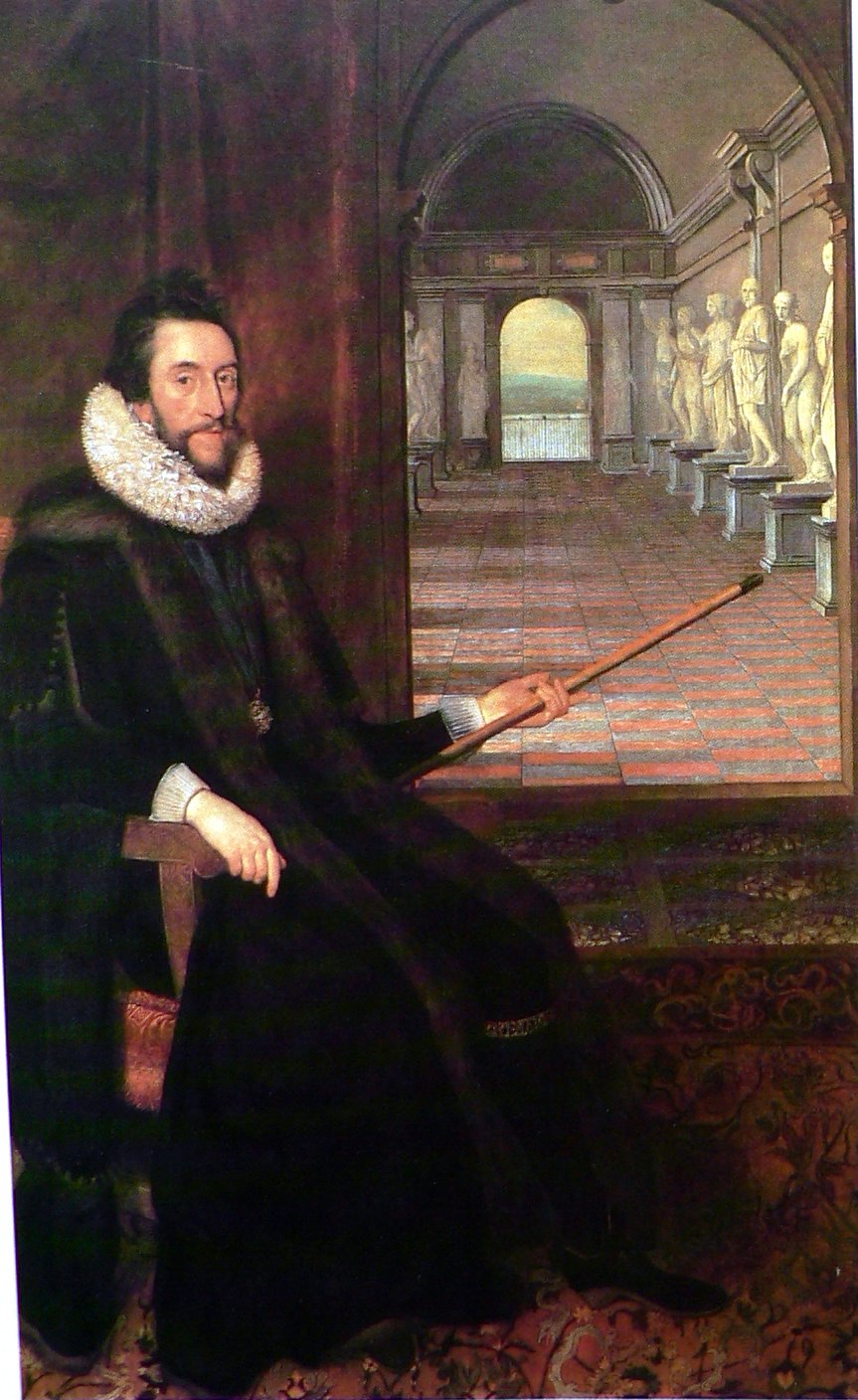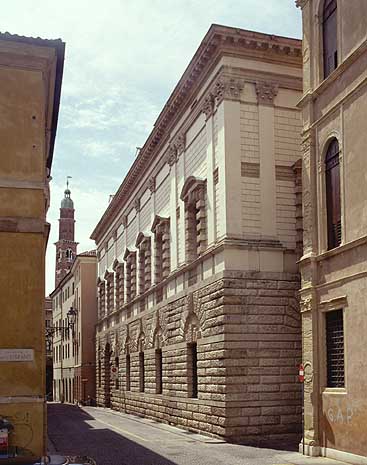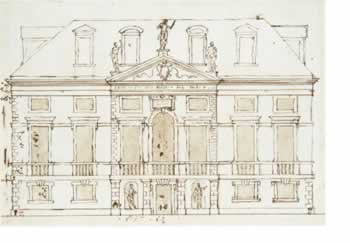Inigo Jones (1573-1652) is such an important Early Stuart artists that he will be covered in three parts. He radically changed English architecture within a period of a few years and the changes he introduced lasted for over two hundred years.
Inigo Jones, Hogarth was commissioned to paint Jones from a well-known print by Robert van der Voerst, after a red-chalk drawing by Van Dyck now at Chatsworth.
Inigo Jones was important for many innovations including town planning. He was the first English architect to introduce classical architecture in a major way. His early life is a mystery – we believe he was baptised in 1763 and his father was a cloth maker. He may have been apprentice to a joiner but in 1602 in the Earl of Rutland accounts he is described as a “picture maker”. He went to Italy in 1597-8 with the Earl of Rutland’s brother until 1603. This was very unusual at the time as Italy was Catholic and travel there required a royal warrant. We can be certain of this as his copy of Palladio is the 1601 edition bought in Venice with his annotations in the margins. An examination of the handwriting and spelling has confirmed that he wrote some of the notes during this period, for example, before the 1630s he spelt “are” without the “e”. We can also compare his handwriting with that used on dated masque documents.
From 1603, when he was 30 years old, his life is well documented. He went to Denmark when Christian IV was awarded the Order of the Garter. In 1604 he designed his first masque for Queen Anne and this continued until 1640.
In 1605 Edward Bolton in Venice wrote “”through whom the hope is that sculpture, modelling, architecture, [painting],…will find their way back to England.” He met Jones in Italy and dedicated a book to him.
1606 Earl of Salisbury (Robert Cecil) was a patron (Hatfield House) and Inigo Jones designed the New Exchange in the Strand for him in 1608 (the drawing is in Worcester College, Oxford). Robert Cecil was behind it. Jones’s design was not used. It was built to rival Thomas Gresham’s exchange in the City. It may have been Simon Basil’s design but it may have also been an alternative design by Inigo Jones that was used.
It has a Venetian (also called Serlio or Palladian window) although the style is rarely found in Venice. The concessions to Jacobean taste can be seen in the design of the structures on the top of the building. Some say it looks like a masque design and could not be built. This is probably true of the central dome structure but it is a mistake to exaggerate the point. Inigo Jones was not trained as a mason so his early design have impractical elements. The central window he used can be found in Book 4 of Palladio.
In 1608 he designed the central tower for St Paul’s cathedral (Old St Paul’s) as it had been struck by lightning in 1551. The top part of the drawing is Jones’s design. Three windows in the same design are used in the Basilica Vicenza by Palladio.
Inigo Jones is being very bold and innovative. Note that Jacobean buildings such as Hatfield House have similar domes (see below). Also note that a design for St Peter’s by Sangallo has similar small windows in the octagonal dome.
In 1610 Jones was appointed Surveyor of Works to Henry Prince of Wales but he didn’t actually build anything. There was great rivalry between the Italians (the Florentine Constantino De’ Servi ) and the French (Salomon de Caus, engineer and architect from Normandy) and Jones was the lowest paid and the least experienced.
Jones designed masques for Henry such as Oberon’s Palace (1611, masque Oberon). Aspects of the design can be traced back to James I 1604 triumphal arches into London. Bramante’s Tempietto is also an inspiration and Serlio’s designs. Serlio had already been used by Jacobean designers from the mid-16th centiry.
In 1612 Henry died and in 1613 Jones went to Heidelberg in the escort with Thomas Howard, Earl of Arundel, the most sophisticated connoisseur of the 17th century. Mytens portrait of the Earl of Arundel shows the gallery designed by Jones 1615-17 at Arundel House in the Strand and backing onto the Thames.
The sculpture gallery was on top of the picture gallery and this is not (unfortunately) an accurate representation of the building.
The Earl took Jones on a “Grand Tour” (as it was later called) lasting a year and seven months. Jones was acting as a tour guide. They visited everywhere, including Rome (which needed special permission).
Jones went to Vicenza and met an aged pupil of Palladio – Scamozzi, who had completed some of Palladio’s works. He compared the prints with the buildings, which were often different.
Jones notes are very sophisticated, for example, the Pantheon he notes the colours used and the cutting of the stone and what he thinks of the stucco that is remaining on the ceiling (unlike other travellers who discuss the splendour and the cost).
The quote in the handout is often used to summarize the philosophy of Inigo Jones. Jones used the phrase “masculine” to refer to architecture. This comes from a plain “middle class” masculine dress and Vitruvian ideas, note from the ornate dress worn by many aristocrats.
In 1516 Simon Basil died and Jones replaced him until the Civil War. Under Elizabeth I the budget for royal works was 4,000 a year but under James I over 18 months 1607-9 23,000 was spent and in the following 18 months 50,000 was spent. This level of expenditure continued until the end of Charles reign.
Although it was much higher it was still no where near the expenditure in France.
In 1616 Jones began work on the Queens Hpouse in Greenwich and in 1617 a gatehouse for the Queen at her palace at Oaklands is shown in the Van Somer portrait.
Jones transformed the way the Office of the Surveyor worked. He was a complete dictator of every element of the design both inside and out. For example, in 1637 the chimney piece for the Queens House was designed by Jones.
Previously such an item would have been left to the local sculptor.
In 161 he designed an entrance for a house (the sketch is at the RIBA), possibly for the Earl of Arundel. The quoins are Jacobean (see HAtfield House)
as is the pediment. Voussoir windows refers to the wedge-shaped blocks above the window and the design comes from the Italian tradition. The string courses create a piano nobile (the first floor and main living floor) and a set of rising orders. The rustication round the doors is Italian. For example, see the Pallazzo Thiene by Palladio which uses rustication and which had a profound impact on Jones:
Sir Fawke Greville, Chatsworth, Jones design (note the flag at the top, an indicator of a Jones design) with voussoir windows. The first floor (the piano nobile) often has projecting balustrade from the Italian tradition and this is used by Jones.
There are drawings by Jones, April 1618, of voussoir windows from Serlio that he is trying to improve by changing the exact position and angle of the voussoirs.
Newmarket, lodgings for the Prince of Wales.
Built in 1619 but not entirely to Jones design. He was working on it just before the Banqueting House burned down. It was demolished in 1650. Its design is like the Villa Capra Vicenza by Palladio but closer to the Palazzo Trissino by Scamozzi.
Compare to Hatfield House, a Jacobean House. Jones has a unity of design. (The loggia at Hatfield may have actually been by Jones as a payment is recorded). The hipped roof is by Jones. Note the quoins of Hatfield House.
We have a second design that we believe is closer to the design used. In it he has removed the classical columns. He is finding his feet and is more confident at this stage. He has added dormer windows suggesting a gallery to view Newmarket and the races. This shows his maturity as a designer (see page 49 Summerson).

